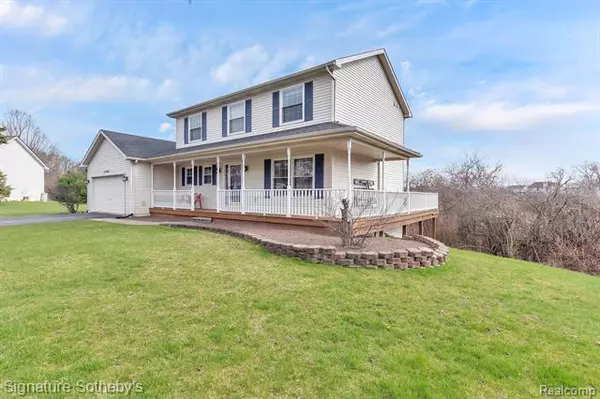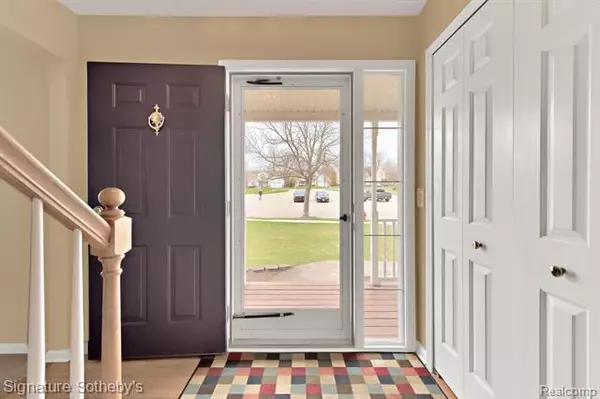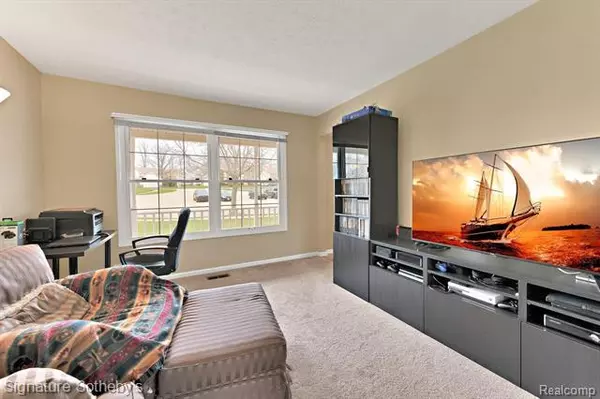$331,000
$329,900
0.3%For more information regarding the value of a property, please contact us for a free consultation.
4 Beds
2.5 Baths
1,998 SqFt
SOLD DATE : 06/12/2020
Key Details
Sold Price $331,000
Property Type Single Family Home
Sub Type Colonial
Listing Status Sold
Purchase Type For Sale
Square Footage 1,998 sqft
Price per Sqft $165
Subdivision Oak Ridge Meadows
MLS Listing ID 2200027628
Sold Date 06/12/20
Style Colonial
Bedrooms 4
Full Baths 2
Half Baths 1
Originating Board Realcomp II Ltd
Year Built 1997
Annual Tax Amount $4,510
Lot Size 0.310 Acres
Acres 0.31
Lot Dimensions 99 x 138
Property Description
Beautiful updated home ready for new owner! Excellent location close to downtown Brighton. Premium lot situated on a low traffic court backing to private wooded wetlands. Outside you can enjoy the full wrap-around porch connecting to large rear deck and lower paver patio. Inside updated with newer paint, carpet and stunning new kitchen featuring hardwood floors, new cabinets, quartz counter tops, subway tile backsplash, stainless appliances and a fantastic huge center island! Open concept from kitchen to large family room with vaulted ceiling, natural fireplace and doorwall access to deck. First floor laundry gives added convenience. Master suite boasts private bath and large walk-in closet. Daylight basement has finished fourth bedroom with large egress window. Additional space in daylight basement ready for finishing. Roof is newer - 2016. One year home warranty included with sale. Full virtual tour for this home is online.
Location
State MI
County Livingston
Direction Rickett Rd to Oakridge to Peppergrove to Pepperwood Ct
Rooms
Other Rooms Living Room
Basement Daylight
Kitchen Dishwasher, Disposal, Microwave, Free-Standing Electric Oven, Free-Standing Electric Range, Free-Standing Refrigerator, Stainless Steel Appliance(s)
Interior
Interior Features Cable Available, Egress Window(s), High Spd Internet Avail, Water Softener (owned)
Hot Water Natural Gas
Heating Forced Air
Cooling Central Air
Fireplace 1
Heat Source Natural Gas
Laundry 1
Exterior
Exterior Feature Gutter Guard System, Outside Lighting
Garage Attached, Door Opener
Garage Description 2 Car
Pool No
Roof Type Asphalt
Porch Deck, Patio, Porch - Covered
Road Frontage Paved
Garage 1
Building
Foundation Basement
Sewer Sewer-Sanitary
Water Municipal Water
Architectural Style Colonial
Warranty Yes
Level or Stories 2 Story
Structure Type Vinyl
Schools
School District Brighton
Others
Pets Allowed Yes
Tax ID 1806101022
Ownership Private Owned,Short Sale - No
Acceptable Financing Cash, Conventional
Rebuilt Year 2017
Listing Terms Cash, Conventional
Financing Cash,Conventional
Read Less Info
Want to know what your home might be worth? Contact us for a FREE valuation!

Our team is ready to help you sell your home for the highest possible price ASAP

©2024 Realcomp II Ltd. Shareholders
Bought with Real Estate One-Brighton

"My job is to find and attract mastery-based agents to the office, protect the culture, and make sure everyone is happy! "








