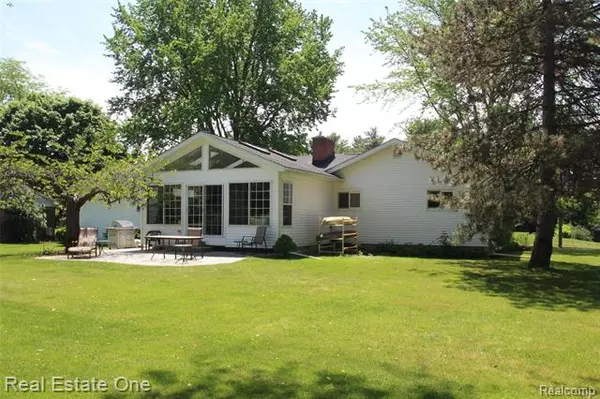$266,200
$259,900
2.4%For more information regarding the value of a property, please contact us for a free consultation.
4 Beds
3 Baths
1,560 SqFt
SOLD DATE : 07/17/2020
Key Details
Sold Price $266,200
Property Type Single Family Home
Sub Type Ranch
Listing Status Sold
Purchase Type For Sale
Square Footage 1,560 sqft
Price per Sqft $170
Subdivision Greenfield Shores
MLS Listing ID 2200039640
Sold Date 07/17/20
Style Ranch
Bedrooms 4
Full Baths 3
Construction Status Platted Sub.
HOA Fees $15/ann
HOA Y/N 1
Originating Board Realcomp II Ltd
Year Built 1963
Annual Tax Amount $2,243
Lot Size 0.350 Acres
Acres 0.35
Lot Dimensions 100.00X152.00
Property Description
Highest and best by 5 pm 6/6. Charming 4 bedroom, 3 full bath ranch style home w/ over 2700 sq. ft. of living space in desirable Lake of the Pines Subdivision. When you enter the front door you will see a spacious great room w/ cathedral ceiling, skylights, large windows & door wall that leads to a stamped concrete patio that adjoins to a large dining room w/ fireplace. Warm hardwood floors are t/o most of the main floor. Enjoy entertaining in your finished basement w/ fireplace, full bath & 4TH bedroom (w/ egress window). Relax on your county style front porch w/ your favorite beverage or head to your choice of 2 beaches, tennis/ pickle ball courts all w/ playgrounds for your Summer fun. Pet owner's will love having the invisible fence. SS appliances, patio gas grill, basement television & surround sound, washer & dryer included in sale. Great location to downtown Brighton & Xways. Award winning Brighton schools. This is a great house in a great lake community!
Location
State MI
County Livingston
Direction Old 23 to Spencer to Kenicott trail
Rooms
Other Rooms Kitchen
Basement Finished
Kitchen Dishwasher, Dryer, Microwave, Built-In Electric Oven, Built-In Electric Range, Free-Standing Refrigerator, Stainless Steel Appliance(s), Washer
Interior
Interior Features Cable Available, Egress Window(s), High Spd Internet Avail, Water Softener (owned)
Hot Water Natural Gas
Heating Forced Air
Cooling Central Air
Fireplaces Type Gas
Fireplace 1
Heat Source Natural Gas
Laundry 1
Exterior
Exterior Feature Outside Lighting
Garage Attached, Door Opener, Electricity
Garage Description 2 Car
Pool No
Waterfront Description Beach Access,Lake Privileges,Lake/River Priv
Roof Type Asphalt
Porch Patio, Porch - Covered
Road Frontage Paved
Garage 1
Building
Lot Description Sprinkler(s)
Foundation Basement
Sewer Septic-Existing
Water Well-Existing
Architectural Style Ranch
Warranty No
Level or Stories 1 Story
Structure Type Brick,Vinyl
Construction Status Platted Sub.
Schools
School District Brighton
Others
Pets Allowed Yes
Tax ID 1233204025
Ownership Private Owned,Short Sale - No
Acceptable Financing Cash, Conventional
Rebuilt Year 2004
Listing Terms Cash, Conventional
Financing Cash,Conventional
Read Less Info
Want to know what your home might be worth? Contact us for a FREE valuation!

Our team is ready to help you sell your home for the highest possible price ASAP

©2024 Realcomp II Ltd. Shareholders
Bought with RE/MAX Platinum

"My job is to find and attract mastery-based agents to the office, protect the culture, and make sure everyone is happy! "








