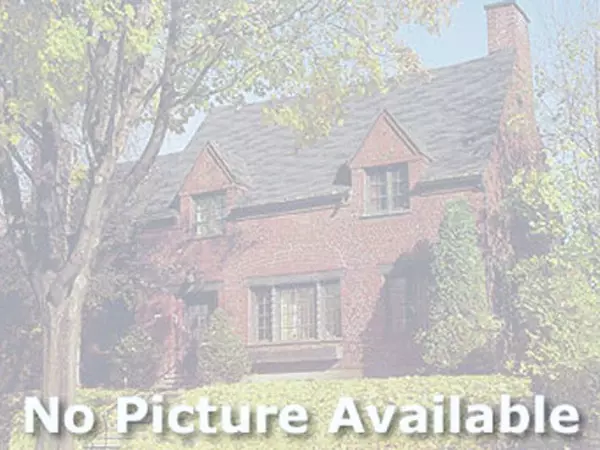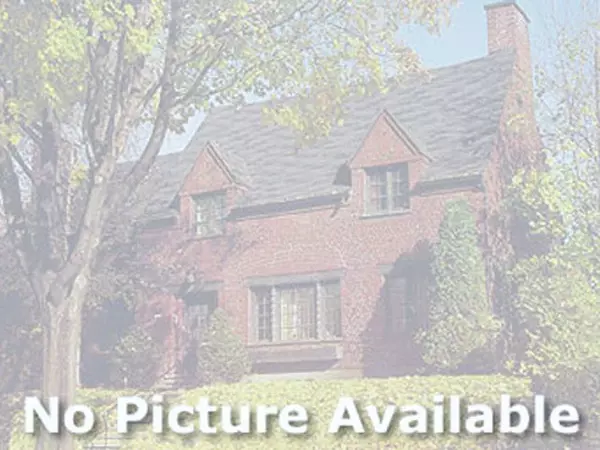$510,000
$540,000
5.6%For more information regarding the value of a property, please contact us for a free consultation.
5 Beds
3.5 Baths
2,300 SqFt
SOLD DATE : 01/05/2021
Key Details
Sold Price $510,000
Property Type Single Family Home
Sub Type Ranch
Listing Status Sold
Purchase Type For Sale
Square Footage 2,300 sqft
Price per Sqft $221
Subdivision Golfside Condo
MLS Listing ID 58050015314
Sold Date 01/05/21
Style Ranch
Bedrooms 5
Full Baths 3
Half Baths 1
Construction Status Site Condo
HOA Fees $40/ann
HOA Y/N yes
Originating Board MiRealSource
Year Built 1999
Annual Tax Amount $3,209
Lot Size 0.990 Acres
Acres 0.99
Lot Dimensions 99x435
Property Description
A truly unique custom home offered for sale for the first time ever. Style and grace, private golf club location, and the serenity of its parklike setting make this one the complete package. Filled with natural light and walls of windows for total enjoyment of this special location. Balcony and expansive patio provide delightful spaces for outdoor enjoyment and relaxation. This extraordinary brick ranch with walk-out LL offers approx 4400 finished SF. Entry level formal living room and dining areas, large kitchen space with breakfast nook adjacent to the balcony, family room adjacent to wrap-around kitchen granite counter with ample seating. Master bedroom suite, 2nd BR suite. 3 additional bedrooms and bath in LL, huge entertainment area, wet bar. Fine materials, tasteful decor, and quality throughout. Three-car plus attached garage, plus a lower level golf cart door, and so much more. If you lived here, you'd be home now!
Location
State MI
County St. Clair
Area St. Clair Twp
Direction River Rd/M29 North to Yankee, W on Yankee to Pug, N on Pug to Golfside to address
Rooms
Other Rooms Library/Study
Basement Finished, Walkout Access
Kitchen Bar Fridge, Dishwasher, Disposal, Dryer, Microwave, Range/Stove, Refrigerator, Washer
Interior
Interior Features High Spd Internet Avail, Security Alarm, Wet Bar
Hot Water Natural Gas
Heating Forced Air
Cooling Ceiling Fan(s), Central Air
Fireplaces Type Gas, Natural
Fireplace yes
Appliance Bar Fridge, Dishwasher, Disposal, Dryer, Microwave, Range/Stove, Refrigerator, Washer
Heat Source Natural Gas
Exterior
Exterior Feature Club House, Pool - Common, Tennis Court
Parking Features Attached, Door Opener, Electricity
Garage Description 3 Car
Porch Balcony, Patio, Porch
Road Frontage Paved, Private
Garage yes
Building
Lot Description Golf Community, Golf Frontage, Sprinkler(s)
Foundation Basement
Sewer Sewer-Sanitary
Water Municipal Water
Architectural Style Ranch
Level or Stories 1 Story
Structure Type Brick
Construction Status Site Condo
Schools
School District East China
Others
Tax ID 74309530021000
SqFt Source Estimated
Acceptable Financing Cash, Conventional
Listing Terms Cash, Conventional
Financing Cash,Conventional
Read Less Info
Want to know what your home might be worth? Contact us for a FREE valuation!

Our team is ready to help you sell your home for the highest possible price ASAP

©2024 Realcomp II Ltd. Shareholders
Bought with Select RE Prof - James Ray & Associates

"My job is to find and attract mastery-based agents to the office, protect the culture, and make sure everyone is happy! "








