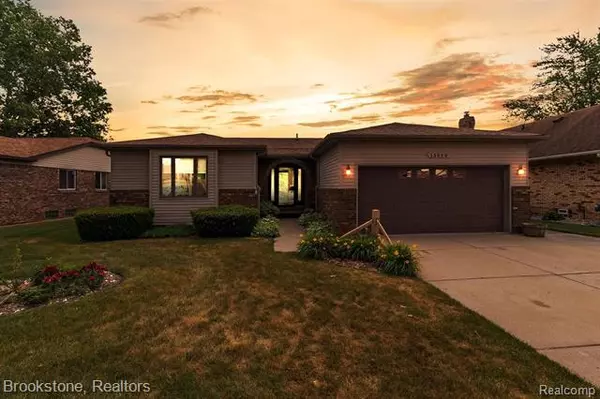$250,000
$250,000
For more information regarding the value of a property, please contact us for a free consultation.
3 Beds
2 Baths
1,783 SqFt
SOLD DATE : 08/12/2020
Key Details
Sold Price $250,000
Property Type Single Family Home
Sub Type Ranch
Listing Status Sold
Purchase Type For Sale
Square Footage 1,783 sqft
Price per Sqft $140
Subdivision Montego Bay
MLS Listing ID 2200048916
Sold Date 08/12/20
Style Ranch
Bedrooms 3
Full Baths 2
Originating Board Realcomp II Ltd
Year Built 1979
Annual Tax Amount $4,036
Lot Size 6,969 Sqft
Acres 0.16
Lot Dimensions 60.00X120.00
Property Description
Welcome to this well maintained 3 bedroom, 2 bathroom ranch-style home located in the Montego Bay neighborhood with Utica schools. This spacious home includes two cozy living rooms and two dining areas. First floor laundry and convenient access to the backyard. This backyard is a great outdoor space to relax and is completely fenced in. Unfinished basement is wide open with tons of potential to be finished while still including plenty of storage options. Attached two car garage. Recent updates include roof, furnace, and A/C unit. Immediate occupancy offered. Tenant is in the process of moving, please excuse the personal property items. See agent remarks for showing schedule. Don't miss this one!
Location
State MI
County Macomb
Direction Hall Rd to Schoenherr to Grove Park Drive
Rooms
Other Rooms Bedroom
Basement Daylight, Unfinished
Kitchen Dishwasher, Free-Standing Gas Range, Range Hood, Free-Standing Refrigerator
Interior
Hot Water Natural Gas
Heating Forced Air
Cooling Ceiling Fan(s), Central Air
Fireplaces Type Gas
Fireplace 1
Heat Source Natural Gas
Laundry 1
Exterior
Exterior Feature Outside Lighting
Garage 2+ Assigned Spaces, Attached, Door Opener, Electricity
Garage Description 2 Car
Pool No
Roof Type Asphalt
Porch Patio, Porch - Covered
Road Frontage Paved
Garage 1
Building
Foundation Basement
Sewer Sewer-Sanitary
Water Municipal Water
Architectural Style Ranch
Warranty No
Level or Stories 1 Story
Structure Type Brick,Vinyl
Schools
School District Utica
Others
Tax ID 1012104010
Ownership Private Owned,Short Sale - No
Acceptable Financing Cash, Conventional, FHA, VA
Listing Terms Cash, Conventional, FHA, VA
Financing Cash,Conventional,FHA,VA
Read Less Info
Want to know what your home might be worth? Contact us for a FREE valuation!

Our team is ready to help you sell your home for the highest possible price ASAP

©2024 Realcomp II Ltd. Shareholders
Bought with Esoteric Realty LLC

"My job is to find and attract mastery-based agents to the office, protect the culture, and make sure everyone is happy! "








