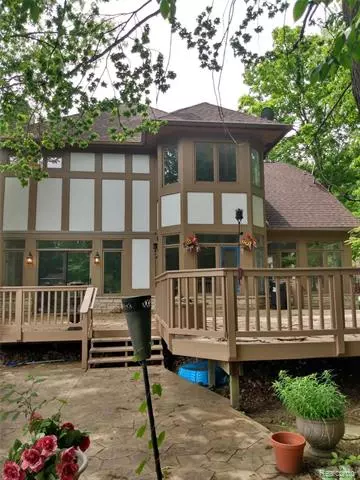$434,000
$475,000
8.6%For more information regarding the value of a property, please contact us for a free consultation.
5 Beds
3.5 Baths
2,709 SqFt
SOLD DATE : 10/26/2020
Key Details
Sold Price $434,000
Property Type Condo
Sub Type Traditional,Tudor
Listing Status Sold
Purchase Type For Sale
Square Footage 2,709 sqft
Price per Sqft $160
Subdivision Fairlane Woods Condo
MLS Listing ID 2200042829
Sold Date 10/26/20
Style Traditional,Tudor
Bedrooms 5
Full Baths 3
Half Baths 1
HOA Fees $300/qua
HOA Y/N 1
Originating Board Realcomp II Ltd
Year Built 1989
Annual Tax Amount $8,199
Property Description
EXECUTIVE LIVING AT ITS BEST IN FAIRLANE WOODS! ENJOY A PICTURESQUE VIEW OF THE LAKE/WOODS FROM YOUR BEAUTIFUL WRAP AROUND DECK. THIS GORGEOUS HOME FEATURES A 2 STORY FOYER W/SPIRAL STAIRCASE. AS YOU ENTER THE HOME YOU WILL BE IMPRESSED WITH THE SPACIOUSNESS OF THE FIRST FLOOR FOR ENTERTAINING YOUR GUESTS. THE HOME HAS 3 BEDROOMS, 2 BATHROOMS ON THE SECOND LEVEL, AND A LIVING ROOM, DINING ROOM, KITCHEN, FAMILY ROOM WITH FIREPLACE AND A 1/2 BATH ON THE MAIN LEVEL. THE BASEMENT IS FINISHED AND INCLUDES, A FULL KITCHEN, FULL BATHROOM AND 2 ADDITIONAL BEDROOMS. THE HOME WAS REMODELED 3 YEARS AGO WITH NEW GRANITE IN THE TWO KITCHENS AND BATHROOMS. WOOD FLOORING TO THE MAIN LEVEL AND NEW CARPETING IN THE BEDROOMS AND BASEMENT. A NEW ROOF WAS ALSO INSTALLED.
Location
State MI
County Wayne
Direction S OF FORD ROAD, W OF SOUTHFIELD XWAY
Rooms
Other Rooms Bath - Full
Basement Finished
Kitchen Dishwasher, Disposal, Dryer, Microwave, Built-In Gas Range, Free-Standing Refrigerator, Washer
Interior
Interior Features Air Cleaner, Cable Available, Humidifier, Intercom, Jetted Tub, Security Alarm (rented)
Hot Water Natural Gas
Heating Forced Air
Cooling Central Air
Fireplace 1
Heat Source Natural Gas
Exterior
Exterior Feature Gate House, Grounds Maintenance, Outside Lighting
Garage Attached
Garage Description 2 Car
Pool No
Waterfront 1
Waterfront Description Lake Front,Shared Water Frontage
Porch Deck
Road Frontage Paved
Garage 1
Building
Lot Description Gated Community, Water View
Foundation Basement
Sewer Sewer-Sanitary
Water Municipal Water
Architectural Style Traditional, Tudor
Warranty No
Level or Stories 2 Story
Structure Type Brick
Schools
School District Dearborn
Others
Pets Allowed Yes
Tax ID 32820914101101
Ownership Private Owned,Short Sale - No
Acceptable Financing Cash, Conventional
Rebuilt Year 2017
Listing Terms Cash, Conventional
Financing Cash,Conventional
Read Less Info
Want to know what your home might be worth? Contact us for a FREE valuation!

Our team is ready to help you sell your home for the highest possible price ASAP

©2024 Realcomp II Ltd. Shareholders
Bought with Century 21 Curran & Oberski

"My job is to find and attract mastery-based agents to the office, protect the culture, and make sure everyone is happy! "








