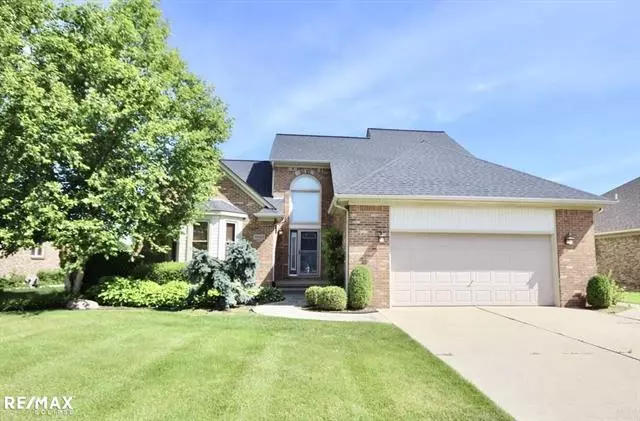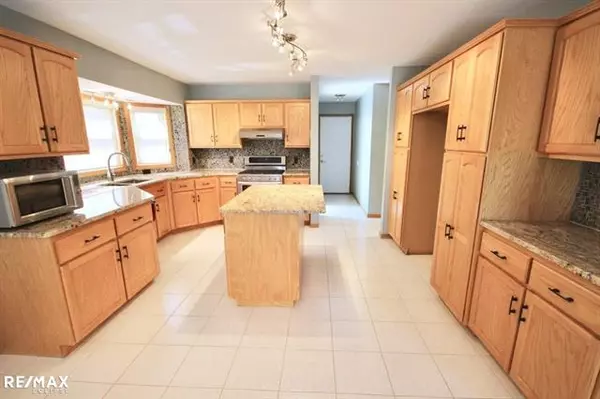$340,000
$339,900
For more information regarding the value of a property, please contact us for a free consultation.
3 Beds
2.5 Baths
2,190 SqFt
SOLD DATE : 08/28/2020
Key Details
Sold Price $340,000
Property Type Single Family Home
Sub Type Split Level
Listing Status Sold
Purchase Type For Sale
Square Footage 2,190 sqft
Price per Sqft $155
Subdivision Cucci Estates Sub
MLS Listing ID 58050018580
Sold Date 08/28/20
Style Split Level
Bedrooms 3
Full Baths 2
Half Baths 1
Originating Board MiRealSource
Year Built 1996
Annual Tax Amount $3,819
Lot Size 9,147 Sqft
Acres 0.21
Lot Dimensions 73x123
Property Description
Perfectly maintained 3 bedroom split level home! Granite throughout. The kitchen features tons of cabinet & counter space, undermount sink & is open to the dining area. High ceilings in the great room along w/tall windows & a gas fireplace. New carpet in the study. The master bedroom has cathedral ceilings & walk-in closet. The attached full bath has been completely remodeled w/new flooring, double vanity, modern tiled shower & a relaxing soaker tub. The laundry room & a half bath are also on the entry level. Head upstairs to find 2 more spacious bedrooms w/large closets & ceiling fans. There is also an updated shared full bath. Partially finished basement downstairs w/plenty of extra room for storage & a cedar closet. Pool table & refrigerator stay. Updates include: hot water tank 2017, humidifier on furnace, newer windows, new AC unit, roof 2011 & a battery back up sump pump. Interruptible electric service. In the backyard there is a stamped concrete patio, perfect for entertaining!
Location
State MI
County Macomb
Rooms
Other Rooms Bedroom - Mstr
Basement Finished
Kitchen Dishwasher, Disposal, Range/Stove
Interior
Hot Water Natural Gas
Heating Forced Air
Cooling Ceiling Fan(s), Central Air
Fireplaces Type Gas
Fireplace 1
Heat Source Natural Gas
Exterior
Garage Attached, Door Opener, Electricity
Garage Description 2.5 Car
Pool No
Porch Patio, Porch
Road Frontage Paved, Pub. Sidewalk
Garage 1
Building
Lot Description Sprinkler(s)
Foundation Basement
Sewer Sewer-Sanitary
Water Municipal Water
Architectural Style Split Level
Level or Stories 1 1/2 Story
Structure Type Brick
Schools
School District Utica
Others
Tax ID 1013278030
SqFt Source Public Rec
Acceptable Financing Cash, Conventional, FHA, VA
Listing Terms Cash, Conventional, FHA, VA
Financing Cash,Conventional,FHA,VA
Read Less Info
Want to know what your home might be worth? Contact us for a FREE valuation!

Our team is ready to help you sell your home for the highest possible price ASAP

©2024 Realcomp II Ltd. Shareholders
Bought with Keller Williams Realty Lakeside

"My job is to find and attract mastery-based agents to the office, protect the culture, and make sure everyone is happy! "








