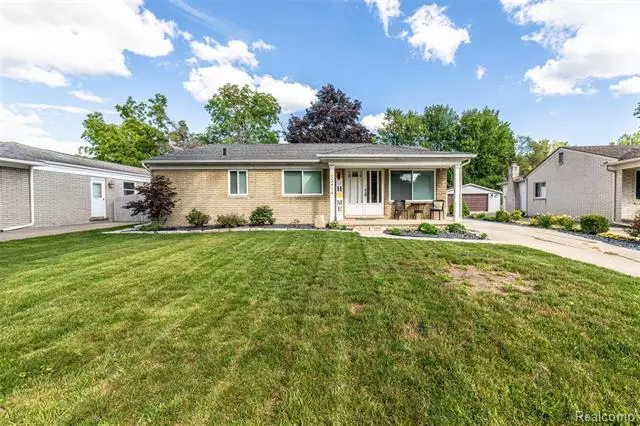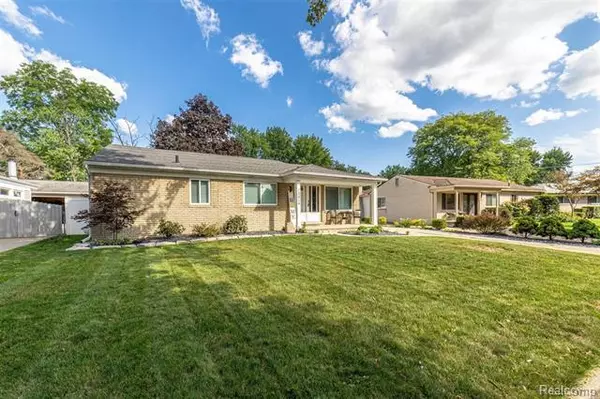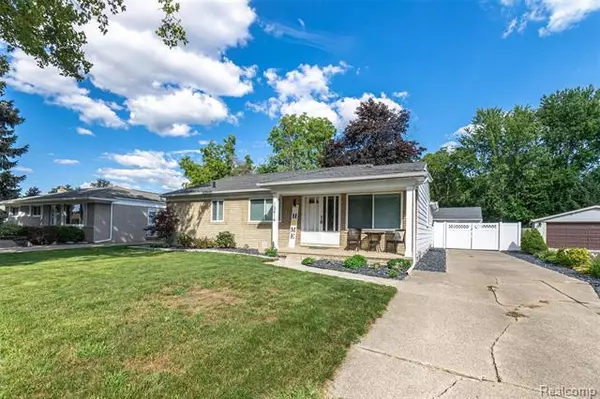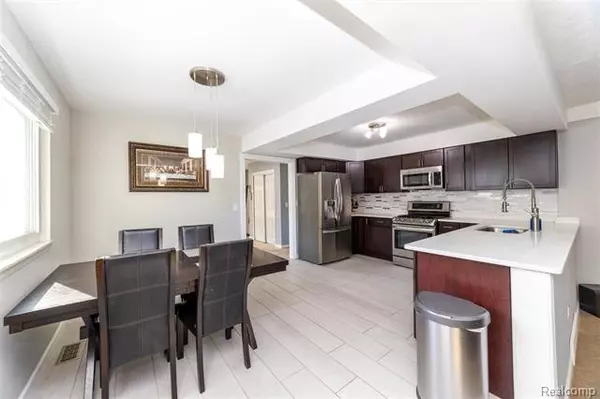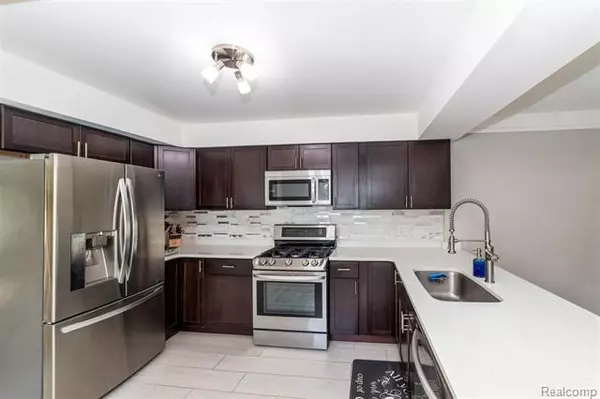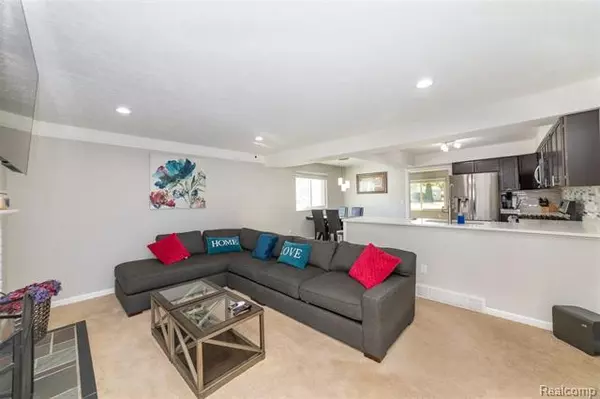$265,000
$249,900
6.0%For more information regarding the value of a property, please contact us for a free consultation.
3 Beds
2 Baths
1,656 SqFt
SOLD DATE : 09/14/2020
Key Details
Sold Price $265,000
Property Type Single Family Home
Sub Type Ranch
Listing Status Sold
Purchase Type For Sale
Square Footage 1,656 sqft
Price per Sqft $160
Subdivision University Estates # 03
MLS Listing ID 2200063528
Sold Date 09/14/20
Style Ranch
Bedrooms 3
Full Baths 2
HOA Y/N no
Originating Board Realcomp II Ltd
Year Built 1973
Annual Tax Amount $4,118
Lot Size 9,583 Sqft
Acres 0.22
Lot Dimensions 65X144
Property Description
Welcome home to this spacious 3 bedroom ranch located north of Sterling heights. Completely updated starting with newer AC, Furnace & Roof! Modern kitchen that is tastefully finished with quartz tops & a beautiful backsplash. Fully finished basement with ceramic tile & LED lighting throughout! En-suite bathroom with an elegant stand up shower makes this enlarged master bedroom one of a kind! As you enter the secluded backyard you will immediately notice the immaculate landscaping surrounded by the new privacy fence, newer concrete patio with a gorgeous bonfire setup that will make you want to move right in. Located within award winning UTICA schools. No expense spared while remodeling this home.. a must see & will not last.
Location
State MI
County Macomb
Area Sterling Heights
Direction South of 19 Mile West on Schoenherr
Rooms
Other Rooms Bedroom - Mstr
Basement Finished
Kitchen Dishwasher, Disposal, Dryer, Microwave, Free-Standing Gas Range, Free-Standing Refrigerator, Stainless Steel Appliance(s), Washer
Interior
Interior Features Cable Available, Carbon Monoxide Alarm(s)
Hot Water Natural Gas
Heating Forced Air
Cooling Central Air
Fireplaces Type Natural
Fireplace yes
Appliance Dishwasher, Disposal, Dryer, Microwave, Free-Standing Gas Range, Free-Standing Refrigerator, Stainless Steel Appliance(s), Washer
Heat Source Natural Gas
Exterior
Exterior Feature BBQ Grill, Chimney Cap(s), Fenced, Outside Lighting
Garage Detached
Garage Description 2 Car
Waterfront no
Roof Type Asphalt
Porch Patio, Porch
Road Frontage Paved
Garage yes
Building
Foundation Basement
Sewer Sewer-Sanitary
Water Municipal Water
Architectural Style Ranch
Warranty No
Level or Stories 1 Story
Structure Type Brick
Schools
School District Utica
Others
Tax ID 1011480008
Ownership Private Owned,Short Sale - No
Acceptable Financing Cash, Conventional, FHA, VA
Rebuilt Year 2018
Listing Terms Cash, Conventional, FHA, VA
Financing Cash,Conventional,FHA,VA
Read Less Info
Want to know what your home might be worth? Contact us for a FREE valuation!

Our team is ready to help you sell your home for the highest possible price ASAP

©2024 Realcomp II Ltd. Shareholders
Bought with KW Metro

"My job is to find and attract mastery-based agents to the office, protect the culture, and make sure everyone is happy! "



