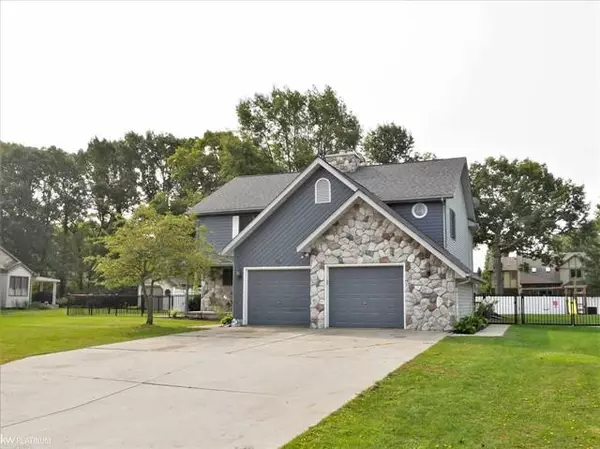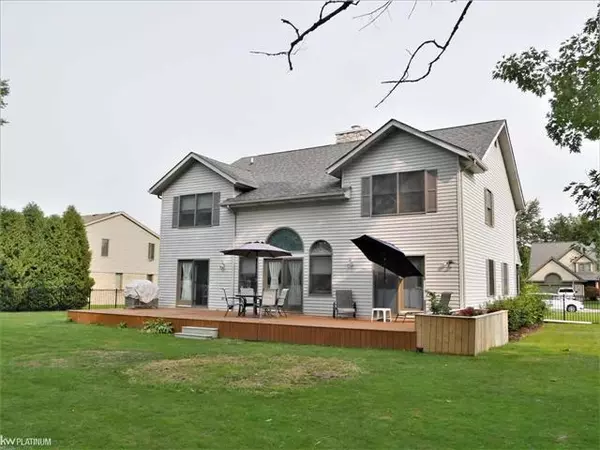$340,000
$349,900
2.8%For more information regarding the value of a property, please contact us for a free consultation.
3 Beds
4 Baths
2,788 SqFt
SOLD DATE : 04/01/2021
Key Details
Sold Price $340,000
Property Type Single Family Home
Sub Type Colonial
Listing Status Sold
Purchase Type For Sale
Square Footage 2,788 sqft
Price per Sqft $121
Subdivision Highlands
MLS Listing ID 58050023855
Sold Date 04/01/21
Style Colonial
Bedrooms 3
Full Baths 3
Half Baths 2
HOA Y/N no
Originating Board MiRealSource
Year Built 1989
Annual Tax Amount $4,849
Lot Size 0.370 Acres
Acres 0.37
Lot Dimensions 90x202
Property Description
NESTLED IN A HIGHLY DESIRABLE NEIGHBORHOOD YOU'LL FIND THIS BEAUTIFUL FAMILY HOME! THIS ELEGANT HOME BOASTS CATHEDRAL CEILINGS AND MASTER BEDROOM SUITE WITH VERY LARGE BEDROOMS. THE NEWLY REMODELED KITCHEN DISPLAYS GRANITE COUNTER TOPS WITH CUSTOM CABINETS AND AN OPEN CONCEPT. THERE IS ALSO NEW FLOORING THROUGH OUT THE MAIN FLOOR AREA AND FULLY FINISHED REMODELED BASEMENT WITH OPEN SPACE FOR YOUR CREATIVITY. AS AN ADDED PERK THE BASEMENT HAS AN OUTSIDE ENTRANCE. THE EXPANSIVE BACKYARD IS PERFECTLY DESIGNED FOR ENTERTAINING WITH A SPACIOUS DECK AND A NEW PRIVACY FENCE! THIS NEIGHBORHOOD IS WALKING DISTANCE TO BIKE TRAILS, THE BOARDWALK ON THE ST. CLAIR RIVER AND DOWNTOWN SHOPPING, RESTAURANTS AND ENTERTAINMENT.
Location
State MI
County St. Clair
Area St. Clair
Direction Range Road to Brown Street, east to Highland Drive, north to Turnberry East
Rooms
Other Rooms Living Room
Basement Finished
Kitchen Dishwasher, Disposal, Dryer, Microwave, Range/Stove, Refrigerator, Washer
Interior
Hot Water Natural Gas
Heating Forced Air, Hot Water
Cooling Ceiling Fan(s), Central Air
Fireplace no
Appliance Dishwasher, Disposal, Dryer, Microwave, Range/Stove, Refrigerator, Washer
Heat Source Natural Gas
Exterior
Exterior Feature Fenced, Outside Lighting
Parking Features Attached, Door Opener, Electricity
Garage Description 2.5 Car
Porch Deck, Porch
Road Frontage Paved, Pub. Sidewalk
Garage yes
Building
Lot Description Sprinkler(s)
Foundation Basement
Sewer Sewer-Sanitary
Water Municipal Water
Architectural Style Colonial
Level or Stories 2 Story
Structure Type Stone,Vinyl,Wood
Schools
School District East China
Others
Tax ID 74073000007000
Acceptable Financing Cash, Conventional
Listing Terms Cash, Conventional
Financing Cash,Conventional
Read Less Info
Want to know what your home might be worth? Contact us for a FREE valuation!

Our team is ready to help you sell your home for the highest possible price ASAP

©2024 Realcomp II Ltd. Shareholders
Bought with Real Estate One-Clinton

"My job is to find and attract mastery-based agents to the office, protect the culture, and make sure everyone is happy! "








