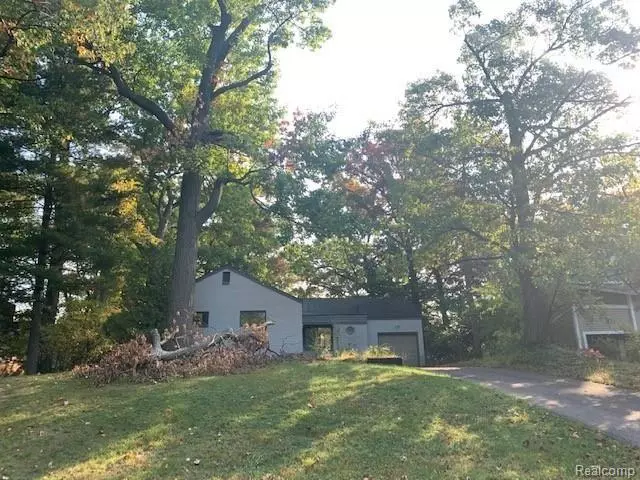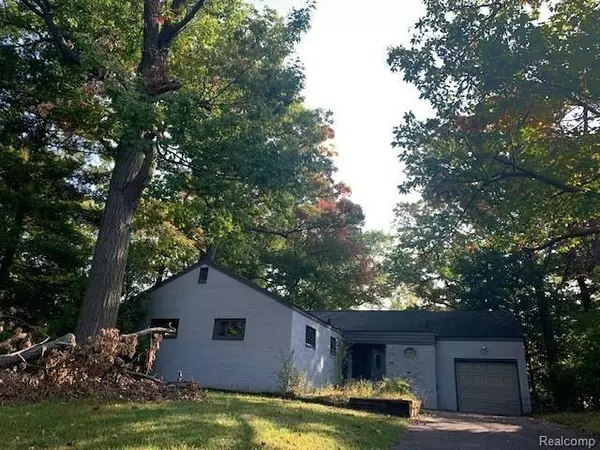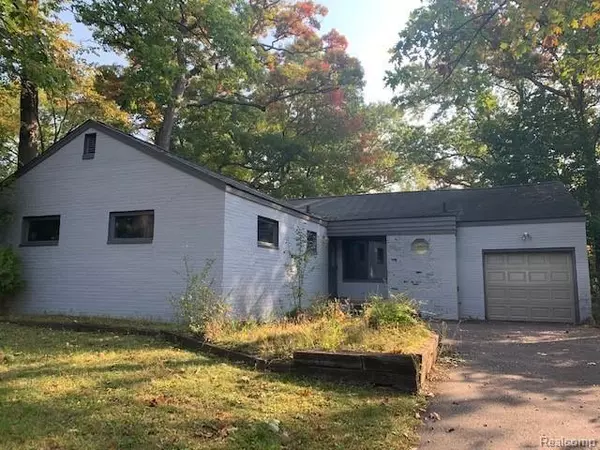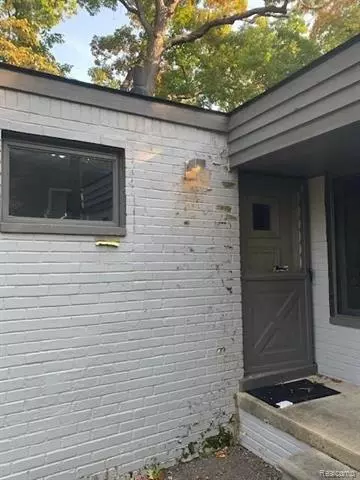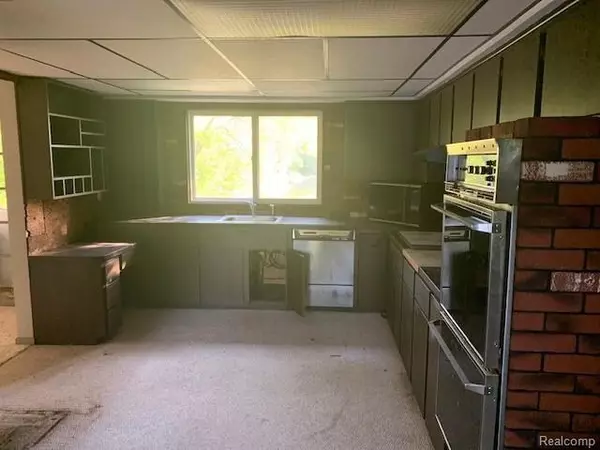$154,000
$125,000
23.2%For more information regarding the value of a property, please contact us for a free consultation.
3 Beds
1.5 Baths
1,389 SqFt
SOLD DATE : 11/13/2020
Key Details
Sold Price $154,000
Property Type Single Family Home
Sub Type Ranch
Listing Status Sold
Purchase Type For Sale
Square Footage 1,389 sqft
Price per Sqft $110
Subdivision Upper Long Woods
MLS Listing ID 2200082940
Sold Date 11/13/20
Style Ranch
Bedrooms 3
Full Baths 1
Half Baths 1
HOA Y/N no
Originating Board Realcomp II Ltd
Year Built 1955
Annual Tax Amount $4,445
Lot Size 0.460 Acres
Acres 0.46
Lot Dimensions 75X200
Property Description
REVOVATE OR START FRESH WITH THIS 1,389 SQUARE FOOT RANCH, PERCHED ON A HILL OVERLOOKING A PEACEFUL SUNRISE WATER FRONT. HOME CONSISTS OF THREE BEDROOMS, 1 1/2 BATHS, ONE CAR GARAGE, FIRST FLOOR LAUNDRY ON A DEAD END STREET CLOSE TO MAJOR EXPRESSWAYS FOR EASY COMMUTING. HOME HAS BEEN TESTED FOR VERY HIGH LEVELS OF MOLD AND RADON 11.5 & HAS VERY HIGH LEVELS OF BOTH & REQUIRE PROFESSIONAL MITIGATION. SOLD AS IS
Location
State MI
County Oakland
Area West Bloomfield Twp
Direction Square Lake Rd to Sout on Uplong
Rooms
Other Rooms Bath - Full
Basement Unfinished
Interior
Interior Features Cable Available, High Spd Internet Avail
Hot Water Natural Gas
Heating Forced Air
Cooling Central Air
Fireplaces Type Natural
Fireplace yes
Heat Source Natural Gas
Exterior
Parking Features Attached, Electricity
Garage Description 1.5 Car
Waterfront Description Pond
Roof Type Asphalt
Porch Deck
Road Frontage Paved
Garage yes
Building
Foundation Basement
Sewer Septic-Existing, Sewer at Street
Water Municipal Water
Architectural Style Ranch
Warranty Yes
Level or Stories 1 Story
Structure Type Asbestos,Brick
Schools
School District Pontiac
Others
Pets Allowed Yes
Tax ID 1812229006
Ownership Private Owned,Short Sale - No
Acceptable Financing Cash
Listing Terms Cash
Financing Cash
Read Less Info
Want to know what your home might be worth? Contact us for a FREE valuation!

Our team is ready to help you sell your home for the highest possible price ASAP

©2024 Realcomp II Ltd. Shareholders
Bought with ERA Reardon Realty

"My job is to find and attract mastery-based agents to the office, protect the culture, and make sure everyone is happy! "



