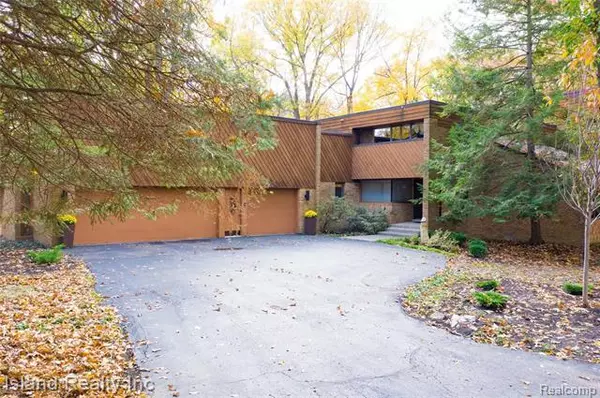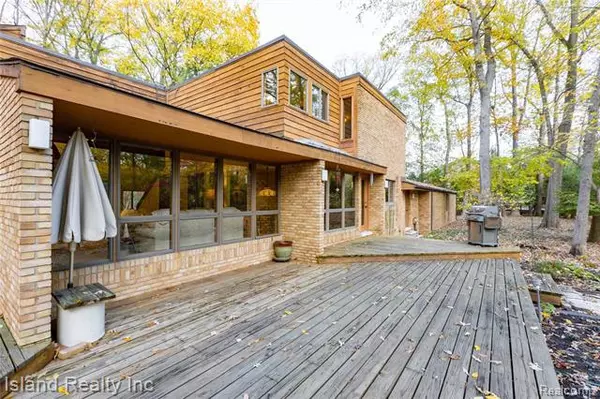$649,000
$649,000
For more information regarding the value of a property, please contact us for a free consultation.
4 Beds
3.5 Baths
4,672 SqFt
SOLD DATE : 12/30/2020
Key Details
Sold Price $649,000
Property Type Single Family Home
Sub Type Contemporary
Listing Status Sold
Purchase Type For Sale
Square Footage 4,672 sqft
Price per Sqft $138
Subdivision Bridge Rd. Sub.
MLS Listing ID 2200089451
Sold Date 12/30/20
Style Contemporary
Bedrooms 4
Full Baths 3
Half Baths 1
Originating Board Realcomp II Ltd
Year Built 1979
Annual Tax Amount $12,345
Lot Size 3.700 Acres
Acres 3.7
Lot Dimensions 187.51 x 872064
Property Description
Large custom home with distinct architectural design. Easy access to your own private 3.7 acres of preserved nature. Plenty of land to add your own recreational choices. Pay attention to the large hall ways moving gracefully through the adjoining rooms. Separate kitchen dining area plus formal dining. There is a wet bar service area between the dining areas. Moving into the expansive family room with high ceilings, fireplace and open views from the loft area above. The living room now used as a music room and library with Oak flooring. The Master suite includes a gas fireplace, full bath, dressing area and two full walk in closets. The unique well lit loft area leads to three bedrooms and full bath. One bedroom suite has it's own 1/2 bath, the other two have bathroom vanities.Two laundry areas one located in the mud room plus the basement laundry. So much to see the basement has a work shop, lots of storage and wine closet. Garage has overhead storage, water and drain. Exclusions.
Location
State MI
County Wayne
Direction Bridge Rd. East to private drive
Rooms
Other Rooms Kitchen
Basement Partially Finished
Kitchen Electric Cooktop, Dishwasher, Disposal, Dryer, Microwave, Built-In Electric Oven, Free-Standing Refrigerator, Stainless Steel Appliance(s), Trash Compactor, Washer, Washer/Dryer Stacked
Interior
Hot Water Natural Gas
Heating Forced Air, Wall/Floor Furnace, Zoned
Cooling Attic Fan, Ceiling Fan(s), Central Air
Fireplaces Type Gas
Fireplace 1
Heat Source Natural Gas
Exterior
Garage Attached, Direct Access, Door Opener, Electricity
Garage Description 2.5 Car
Pool No
Roof Type Asphalt
Porch Deck, Porch - Covered
Road Frontage Paved, Private
Garage 1
Building
Lot Description Sprinkler(s), Wooded
Foundation Basement
Sewer Sewer-Sanitary
Water Municipal Water
Architectural Style Contemporary
Warranty No
Level or Stories 2 Story
Structure Type Brick,Cedar
Schools
School District Grosse Ile Twp
Others
Tax ID 73006010006004
Ownership Private Owned,Short Sale - No
Acceptable Financing Cash, Conventional
Rebuilt Year 2006
Listing Terms Cash, Conventional
Financing Cash,Conventional
Read Less Info
Want to know what your home might be worth? Contact us for a FREE valuation!

Our team is ready to help you sell your home for the highest possible price ASAP

©2024 Realcomp II Ltd. Shareholders
Bought with Help-U-Sell of Metro Detroit

"My job is to find and attract mastery-based agents to the office, protect the culture, and make sure everyone is happy! "








