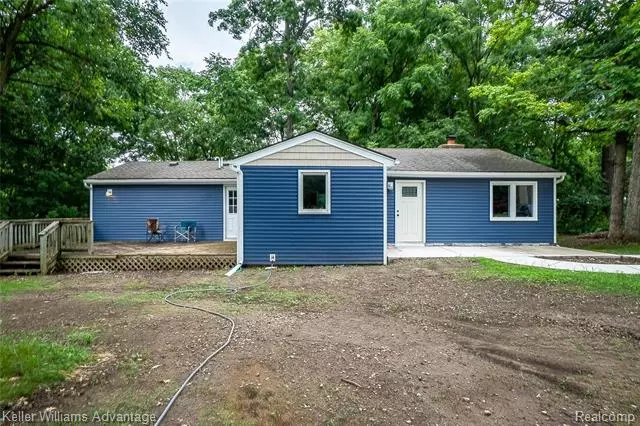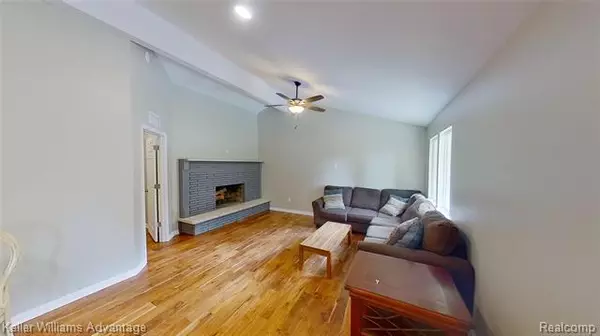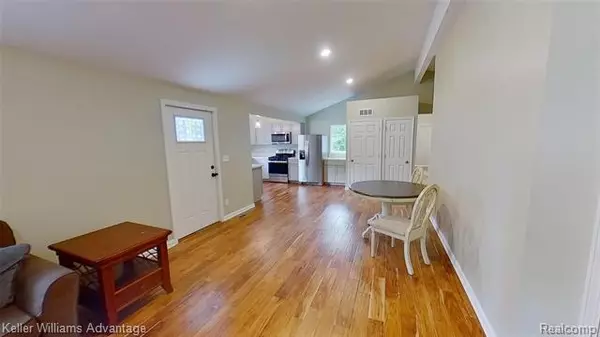$192,000
$184,900
3.8%For more information regarding the value of a property, please contact us for a free consultation.
3 Beds
2 Baths
1,154 SqFt
SOLD DATE : 11/18/2020
Key Details
Sold Price $192,000
Property Type Single Family Home
Sub Type Ranch
Listing Status Sold
Purchase Type For Sale
Square Footage 1,154 sqft
Price per Sqft $166
Subdivision Island Lake Colony Sub
MLS Listing ID 2200053755
Sold Date 11/18/20
Style Ranch
Bedrooms 3
Full Baths 2
Construction Status Quick Delivery Home
Originating Board Realcomp II Ltd
Year Built 1940
Annual Tax Amount $1,834
Lot Size 0.320 Acres
Acres 0.32
Lot Dimensions 141.00X36.70
Property Description
LOCATION, LOCATION, LOCATION!!! Welcome to this beautifully updated 3 bedroom, 2 full bath Brighton ranch located on a corner lot nestled between 2 lakes near the edge of the Island Lake State Rec Area, but only minutes from freeways, shopping, dining & entertainment! Completely renovated in 2019, this great home is basically new! Fantastic open floor pan with a spacious living room featuring a natural fireplace & hardwood floors that stretch throughout the main living areas, freshly painted, new open kitchen with SS appliances, master suite with vaulted ceilings & dual WIC, 2 new tiled full baths (master with walk in shower) and 2 additional bedrooms with great closet space. Outside is a front deck with lake views as well as a patio area. This one truly needs to be seen to be fully appreciated! Schedule your private showing today before it's gone!
Location
State MI
County Livingston
Direction south on Grand River head west to Academy & make a left on Oakwood
Rooms
Other Rooms Bedroom - Mstr
Kitchen Dishwasher, Disposal, Dryer, Microwave, Free-Standing Gas Range, Free-Standing Refrigerator, Washer
Interior
Interior Features Cable Available, High Spd Internet Avail
Hot Water Natural Gas
Heating Forced Air
Cooling Ceiling Fan(s), Central Air
Fireplaces Type Natural
Fireplace 1
Heat Source Natural Gas
Laundry 1
Exterior
Garage Description No Garage
Pool No
Roof Type Asphalt
Porch Deck, Patio, Porch
Road Frontage Paved
Building
Lot Description Corner Lot, Wooded
Foundation Crawl
Sewer Sewer-Sanitary
Water Well-Existing
Architectural Style Ranch
Warranty No
Level or Stories 1 Story
Structure Type Wood
Construction Status Quick Delivery Home
Schools
School District Brighton
Others
Pets Allowed Yes
Tax ID 1604203154
Ownership Private Owned,Short Sale - No
Acceptable Financing Cash, Conventional, FHA, VA
Rebuilt Year 2019
Listing Terms Cash, Conventional, FHA, VA
Financing Cash,Conventional,FHA,VA
Read Less Info
Want to know what your home might be worth? Contact us for a FREE valuation!

Our team is ready to help you sell your home for the highest possible price ASAP

©2024 Realcomp II Ltd. Shareholders
Bought with EXP Realty

"My job is to find and attract mastery-based agents to the office, protect the culture, and make sure everyone is happy! "








