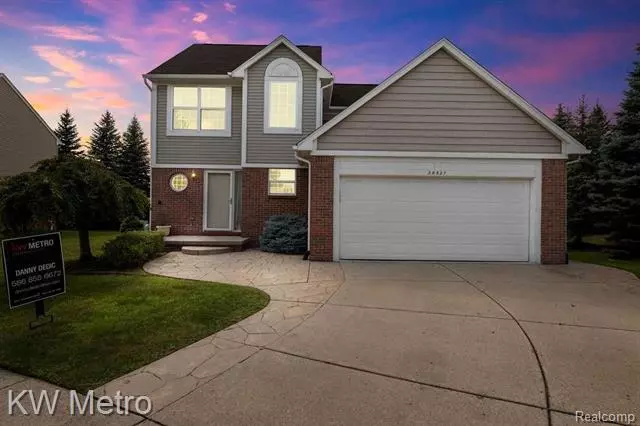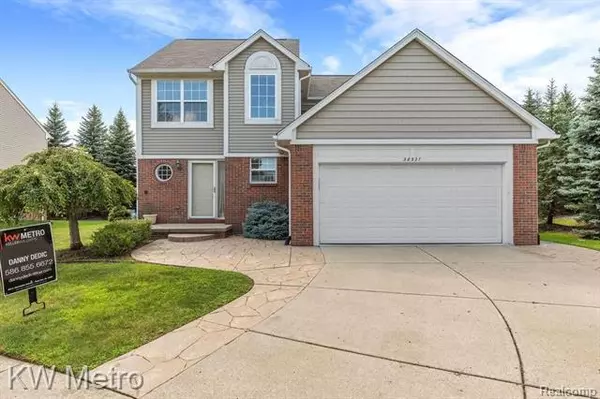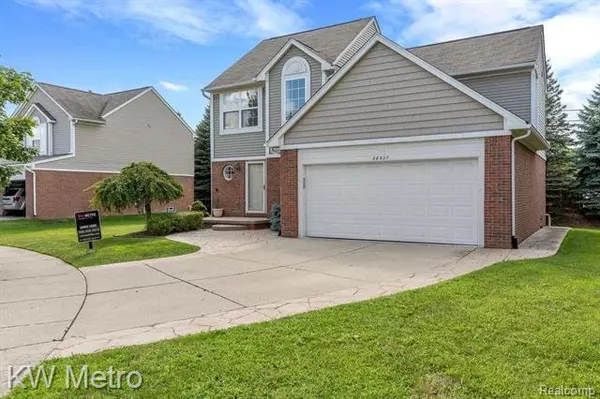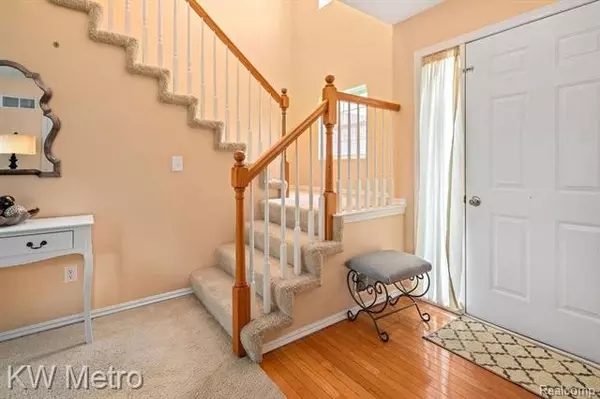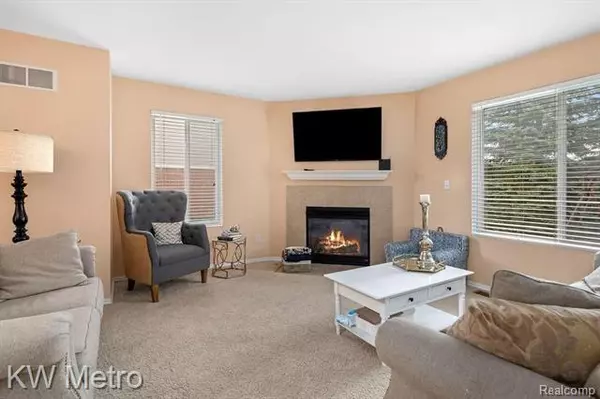$260,000
$250,000
4.0%For more information regarding the value of a property, please contact us for a free consultation.
3 Beds
2.5 Baths
1,466 SqFt
SOLD DATE : 09/25/2020
Key Details
Sold Price $260,000
Property Type Single Family Home
Sub Type Colonial
Listing Status Sold
Purchase Type For Sale
Square Footage 1,466 sqft
Price per Sqft $177
Subdivision Plumcreek Estates Condo #785
MLS Listing ID 2200066647
Sold Date 09/25/20
Style Colonial
Bedrooms 3
Full Baths 2
Half Baths 1
HOA Fees $60/mo
HOA Y/N yes
Originating Board Realcomp II Ltd
Year Built 2004
Annual Tax Amount $3,167
Lot Size 6,098 Sqft
Acres 0.14
Lot Dimensions 69.00X91.00
Property Description
Grand colonial situated privately at the end of a quiet cul-de-sac street in the highly sought after Plumbrook Estates neighborhood is now for sale!! This home a very open and practical layout. The first floor offers an open living room with a natural gas fireplace with an abundance of natural lighting, a spacious dining area, and a generously sized kitchen with a substantial amount of cabinet and counter space. Upstairs you have 2 generously sized bedrooms along with a full bath as well as a master suite with its own private full bathroom. Private backyard with a beautiful stamped concrete patio, perfect for family gathers and entertaining. New HWH and A/C. Highly rated Utica School District. Schedule a showing today!
Location
State MI
County Macomb
Area Sterling Heights
Direction Heading N on Dodge Park, turn right into plumcreek estates, turn left onto brook... go to the end of the cul-de-sac
Rooms
Other Rooms Bedroom
Basement Unfinished
Kitchen Dishwasher, Dryer, Microwave, Free-Standing Gas Oven, Free-Standing Refrigerator, Washer
Interior
Heating Forced Air
Cooling Central Air
Fireplace no
Appliance Dishwasher, Dryer, Microwave, Free-Standing Gas Oven, Free-Standing Refrigerator, Washer
Heat Source Natural Gas
Laundry 1
Exterior
Garage Attached, Door Opener
Garage Description 2.5 Car
Waterfront no
Roof Type Asphalt
Road Frontage Private, Pub. Sidewalk
Garage yes
Building
Foundation Basement
Sewer Sewer at Street
Water Municipal Water
Architectural Style Colonial
Warranty No
Level or Stories 2 Story
Structure Type Brick,Vinyl
Schools
School District Utica
Others
Tax ID 1023154006
Ownership Private Owned,Short Sale - No
Acceptable Financing Cash, Conventional, FHA, VA
Listing Terms Cash, Conventional, FHA, VA
Financing Cash,Conventional,FHA,VA
Read Less Info
Want to know what your home might be worth? Contact us for a FREE valuation!

Our team is ready to help you sell your home for the highest possible price ASAP

©2024 Realcomp II Ltd. Shareholders
Bought with Community Choice Realty Inc

"My job is to find and attract mastery-based agents to the office, protect the culture, and make sure everyone is happy! "



