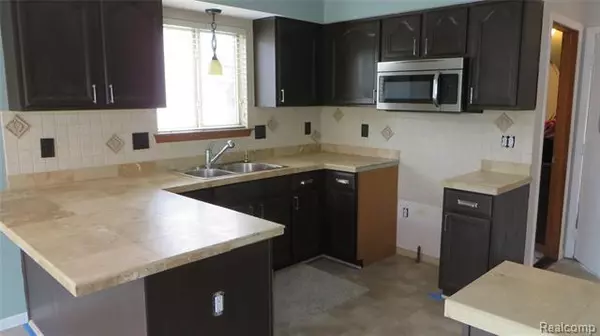$232,500
$230,000
1.1%For more information regarding the value of a property, please contact us for a free consultation.
3 Beds
2 Baths
1,245 SqFt
SOLD DATE : 10/14/2020
Key Details
Sold Price $232,500
Property Type Single Family Home
Sub Type Ranch
Listing Status Sold
Purchase Type For Sale
Square Footage 1,245 sqft
Price per Sqft $186
Subdivision Cedar Glen
MLS Listing ID 2200063856
Sold Date 10/14/20
Style Ranch
Bedrooms 3
Full Baths 2
HOA Fees $10/ann
HOA Y/N 1
Originating Board Realcomp II Ltd
Year Built 1995
Annual Tax Amount $2,386
Lot Size 0.270 Acres
Acres 0.27
Lot Dimensions 85 x 140x 85 x 140
Property Description
Newly updated ranch with great room offers cathedral ceiling with finished open staircase adding to and spaciousness. The staircase leads to an Awesome finish basement?. Ceramic countertops with matching ceramic backsplash in kitchen with countertop snack bar extension, stainless steel microwave, dishwasher. Newer sink and faucet?. Granite countertops in bathrooms, heated bathroom floors, newly updated tile with shampoo shelves. The spacious master bedroom offers a bath, walk-in closet, and ceiling fan?. Bay window?? and ceiling fan in the second bedroom?. Newer windows, Brand new floors. New paint. Storm door, Huge Deck to enjoy Large corner fenced yard, programmable thermostat. Awesome finished basement with drop ceiling with recessed lights, insulated walls with steel studs, multiple storage rooms, and a study, glass block windows. Lots to Offer!! Dont Wait!!
Location
State MI
County Macomb
Direction Cotton to Carlos to Ceder Glen
Rooms
Other Rooms Bedroom - Mstr
Basement Finished
Kitchen Dishwasher, Microwave
Interior
Interior Features Cable Available
Hot Water Natural Gas
Heating Forced Air
Cooling Ceiling Fan(s), Central Air
Heat Source Natural Gas
Exterior
Exterior Feature Fenced
Garage Attached
Garage Description 2 Car
Pool No
Roof Type Asphalt
Porch Deck, Porch - Covered
Road Frontage Paved
Garage 1
Building
Lot Description Corner Lot, Level
Foundation Basement
Sewer Sewer-Sanitary
Water Municipal Water
Architectural Style Ranch
Warranty No
Level or Stories 1 Story
Structure Type Brick
Schools
School District Lanse Creuse
Others
Tax ID 0920376029
Ownership Private Owned,Short Sale - No
Acceptable Financing Cash, Conventional, FHA, FHA 203K
Rebuilt Year 2020
Listing Terms Cash, Conventional, FHA, FHA 203K
Financing Cash,Conventional,FHA,FHA 203K
Read Less Info
Want to know what your home might be worth? Contact us for a FREE valuation!

Our team is ready to help you sell your home for the highest possible price ASAP

©2024 Realcomp II Ltd. Shareholders
Bought with Realteam Real Estate SCS

"My job is to find and attract mastery-based agents to the office, protect the culture, and make sure everyone is happy! "








