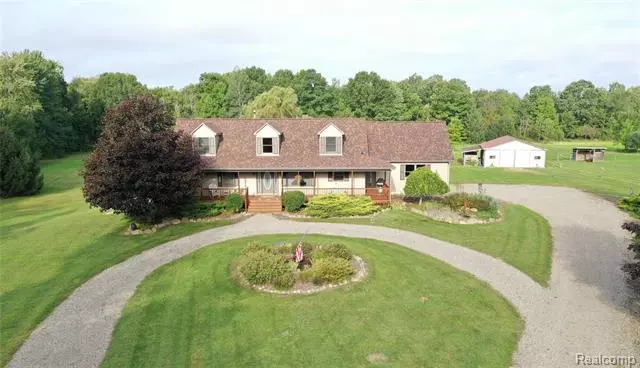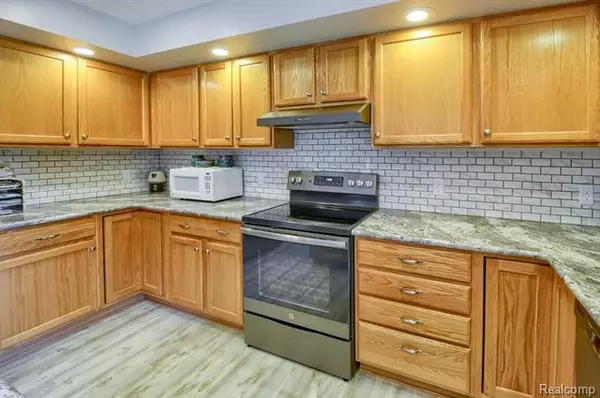$375,000
$374,900
For more information regarding the value of a property, please contact us for a free consultation.
4 Beds
2.5 Baths
2,200 SqFt
SOLD DATE : 11/25/2020
Key Details
Sold Price $375,000
Property Type Single Family Home
Sub Type Cape Cod
Listing Status Sold
Purchase Type For Sale
Square Footage 2,200 sqft
Price per Sqft $170
MLS Listing ID 2200075608
Sold Date 11/25/20
Style Cape Cod
Bedrooms 4
Full Baths 2
Half Baths 1
Originating Board Realcomp II Ltd
Year Built 1998
Annual Tax Amount $2,442
Lot Size 10.000 Acres
Acres 10.0
Lot Dimensions 673x656x665x655
Property Description
This meticulously maintained 4 bedroom 2.5 bath Cape Cod home sits on 10 acres of gorgeous property that includes horse pastures and a 32'x48' pole barn with 220 electric! Many great features with this home include an updated kitchen with oak cabinets, laminate flooring, newer counter-tops and a subway tile back splash. The kitchen and dining areas open into the living room that features a natural fire place and door wall that leads to the back deck. First floor master suite with an attached full bath and walk-in closet! An additional bedroom is located on the first floor as well. Upstairs you will find two nicely sized bedrooms with a full bath in between. All appliances stay. Full basement with poured walls, a workshop area and a walk-out. Updates include: roof (replaced in 2018 and comes with a lifetime warranty) and water softener (2018). Two horse pastures are already in place with two outdoor shelters. A very private backyard overlooks the pond, horse pastures and woods!
Location
State MI
County Lapeer
Direction From M-21 head north on Lake George Rd. Go 3/4 of a mile. The home is on the West side of road.
Rooms
Other Rooms Bedroom
Basement Daylight, Unfinished, Walkout Access
Kitchen Dishwasher, Dryer, Free-Standing Electric Range, Free-Standing Refrigerator, Washer
Interior
Interior Features Water Softener (owned)
Hot Water Natural Gas
Heating Forced Air
Cooling Ceiling Fan(s)
Fireplaces Type Natural
Fireplace 1
Heat Source Natural Gas
Laundry 1
Exterior
Garage 2+ Assigned Spaces, Attached, Door Opener, Electricity, Side Entrance
Garage Description 2 Car
Pool No
Waterfront Description Pond
Roof Type Asphalt
Porch Deck, Porch - Covered
Road Frontage Gravel
Garage 1
Building
Lot Description Level, South/West Shading
Foundation Basement
Sewer Septic-Existing
Water Well-Existing
Architectural Style Cape Cod
Warranty No
Level or Stories 2 Story
Structure Type Vinyl
Schools
School District Lapeer
Others
Pets Allowed Yes
Tax ID 00300500150
Ownership Private Owned,Short Sale - No
Assessment Amount $2
Acceptable Financing Cash, Conventional, FHA, VA
Rebuilt Year 2019
Listing Terms Cash, Conventional, FHA, VA
Financing Cash,Conventional,FHA,VA
Read Less Info
Want to know what your home might be worth? Contact us for a FREE valuation!

Our team is ready to help you sell your home for the highest possible price ASAP

©2024 Realcomp II Ltd. Shareholders
Bought with Tremaine Real Living Real Estate

"My job is to find and attract mastery-based agents to the office, protect the culture, and make sure everyone is happy! "








