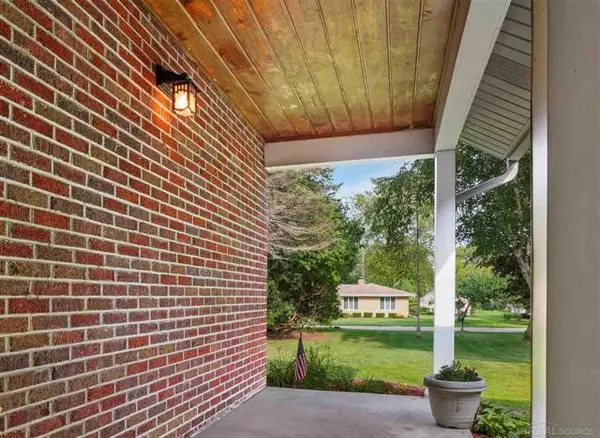$162,000
$159,900
1.3%For more information regarding the value of a property, please contact us for a free consultation.
3 Beds
2 Baths
1,216 SqFt
SOLD DATE : 11/05/2020
Key Details
Sold Price $162,000
Property Type Single Family Home
Sub Type Ranch
Listing Status Sold
Purchase Type For Sale
Square Footage 1,216 sqft
Price per Sqft $133
Subdivision Riverside Heights
MLS Listing ID 58050023805
Sold Date 11/05/20
Style Ranch
Bedrooms 3
Full Baths 2
HOA Y/N no
Originating Board MiRealSource
Year Built 1951
Annual Tax Amount $1,632
Lot Size 0.990 Acres
Acres 0.99
Lot Dimensions 82 x 486
Property Description
Nestled in a quiet neighborhood high up on the hill, discover this sprawling ranch home on the Black River. You will appreciate a grand living room, formal dining room with french doors to the outside, and generous, Mediterranean Cafe-inspired kitchen. Two handsome bedrooms with original hardwood floors and a crisp full bath complete your entry. Tiptoe downstairs to discover an updated 3rd bedroom with private sitting room and walk-in closet, additional full bath and large finished entertaining space. Take a casual stroll out through the sun room, down across your sweeping green landscape to the water's edge, where time seems to slow down, and life moves at a simpler pace. You are home.
Location
State MI
County Sanilac
Area Croswell
Rooms
Other Rooms Bedroom - Mstr
Kitchen Dishwasher, Disposal, Dryer, Microwave, Range/Stove, Refrigerator, Washer
Interior
Interior Features Water Softener (owned)
Hot Water Natural Gas
Heating Baseboard, Hot Water, Other
Cooling Ceiling Fan(s)
Fireplaces Type Natural
Fireplace yes
Appliance Dishwasher, Disposal, Dryer, Microwave, Range/Stove, Refrigerator, Washer
Heat Source Natural Gas
Exterior
Parking Features Attached, Detached, Door Opener, Electricity, Workshop
Garage Description 1 Car
Waterfront Description Lake/River Priv,River Front,Water Front
Porch Porch
Road Frontage Paved
Garage yes
Building
Foundation Basement
Sewer Sewer-Sanitary
Water Municipal Water
Architectural Style Ranch
Level or Stories 1 Story
Structure Type Aluminum,Brick
Schools
School District Croswell Lexington
Others
Tax ID 31035000001200
Acceptable Financing Cash, Conv. Blend Rt, FHA, VA
Listing Terms Cash, Conv. Blend Rt, FHA, VA
Financing Cash,Conv. Blend Rt,FHA,VA
Read Less Info
Want to know what your home might be worth? Contact us for a FREE valuation!

Our team is ready to help you sell your home for the highest possible price ASAP

©2024 Realcomp II Ltd. Shareholders
Bought with KW Platinum Port Huron

"My job is to find and attract mastery-based agents to the office, protect the culture, and make sure everyone is happy! "








