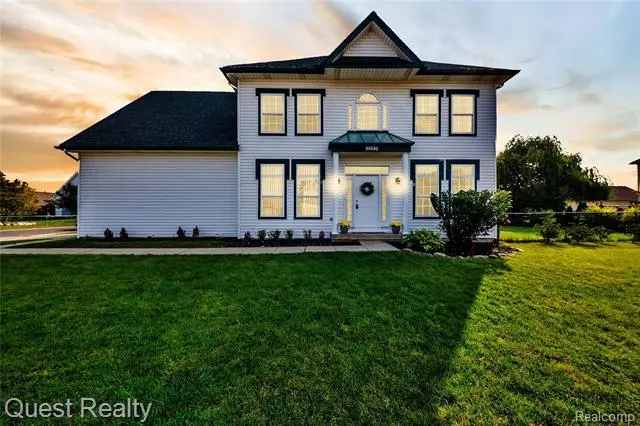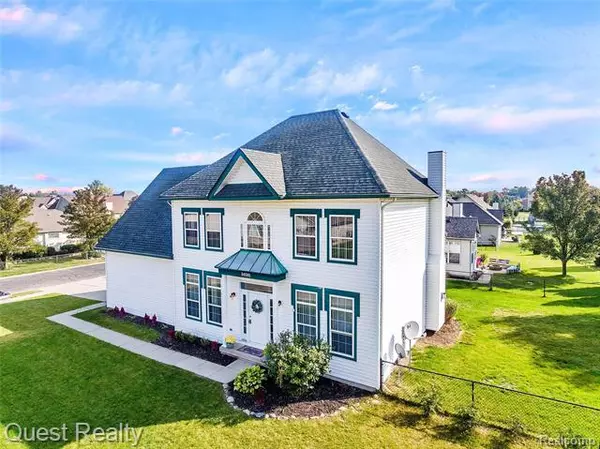$257,000
$257,000
For more information regarding the value of a property, please contact us for a free consultation.
3 Beds
3.5 Baths
1,988 SqFt
SOLD DATE : 11/20/2020
Key Details
Sold Price $257,000
Property Type Single Family Home
Sub Type Colonial
Listing Status Sold
Purchase Type For Sale
Square Footage 1,988 sqft
Price per Sqft $129
Subdivision Swan Creek Homes Condo #546
MLS Listing ID 2200079505
Sold Date 11/20/20
Style Colonial
Bedrooms 3
Full Baths 3
Half Baths 1
HOA Fees $73/qua
HOA Y/N yes
Originating Board Realcomp II Ltd
Year Built 1998
Annual Tax Amount $4,085
Lot Size 10,018 Sqft
Acres 0.23
Lot Dimensions 84.00X117.50
Property Description
Terrific 3 bedroom 3.5 bath updated Colonial in sought-after Swan Creek Sub in charming Richmond! This home offers large fenced corner lot & deep garage w/extra space. Stately 2 story foyer w/ new laminate plank flooring. Updated kitchen w/brand new granite & new fixtures, new stainless steel appliances and Cherry Cabinets. Open and inviting kitchen with eat-in nook area plus large formal dining room. 2 story Great Room with fireplace & upstairs catwalk area overlooks great room. Flex room on 1st floor could be den/library or 2nd living space. Expansive master ensuite with vaulted ceilings & large master bath w/ separate jacuzzi tub. Other updates include roof 3years, furnace has new motor 2017, AC upgraded w/new coil 2019, water heater 5 years. Fin bsmt offers more living space w/large family room complete w/wet bar. 2 bonus rooms in lower level could be addtl beds (no egress) or office. New carpet being installed 10/8. Seller will entertain all reasonable offers.
Location
State MI
County Macomb
Area Richmond
Direction 33 Mile Road to Nature's Way to Apple Blossom Lane
Rooms
Other Rooms Dining Room
Basement Finished
Kitchen Dishwasher, Disposal, Dryer, Microwave, Free-Standing Gas Range, Free-Standing Refrigerator, Stainless Steel Appliance(s), Washer
Interior
Interior Features Cable Available, High Spd Internet Avail, Jetted Tub, Programmable Thermostat
Hot Water Natural Gas
Heating Forced Air
Cooling Ceiling Fan(s), Central Air
Fireplaces Type Gas
Fireplace yes
Appliance Dishwasher, Disposal, Dryer, Microwave, Free-Standing Gas Range, Free-Standing Refrigerator, Stainless Steel Appliance(s), Washer
Heat Source Natural Gas
Laundry 1
Exterior
Exterior Feature Fenced, Outside Lighting
Garage Attached, Direct Access, Door Opener, Electricity
Garage Description 2 Car
Waterfront no
Roof Type Asphalt
Road Frontage Paved
Garage yes
Building
Foundation Basement
Sewer Sewer-Sanitary
Water Municipal Water
Architectural Style Colonial
Warranty No
Level or Stories 2 Story
Structure Type Vinyl
Schools
School District Richmond
Others
Pets Allowed Yes
Tax ID 0335127033
Ownership Private Owned,Short Sale - No
Assessment Amount $2
Acceptable Financing Cash, Conventional, FHA, VA
Listing Terms Cash, Conventional, FHA, VA
Financing Cash,Conventional,FHA,VA
Read Less Info
Want to know what your home might be worth? Contact us for a FREE valuation!

Our team is ready to help you sell your home for the highest possible price ASAP

©2024 Realcomp II Ltd. Shareholders
Bought with KW Platinum

"My job is to find and attract mastery-based agents to the office, protect the culture, and make sure everyone is happy! "








