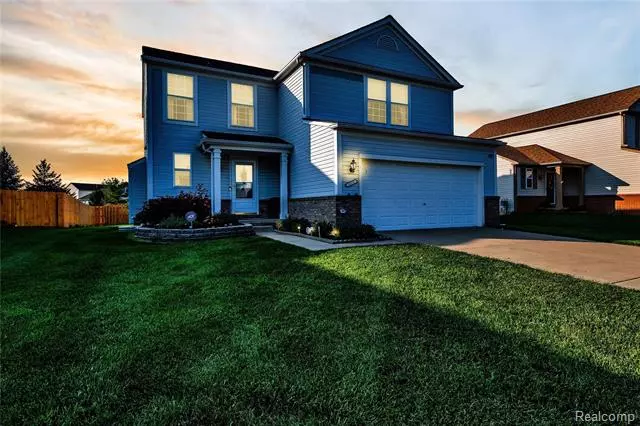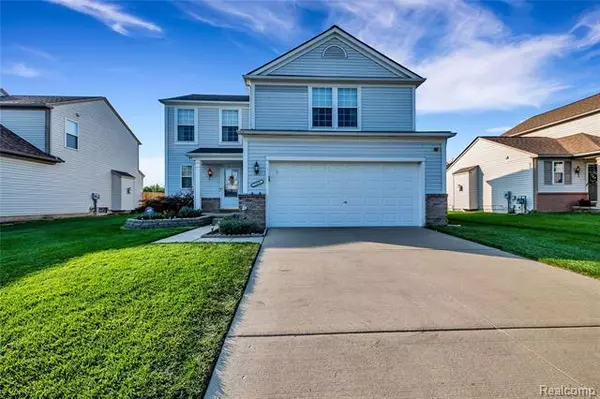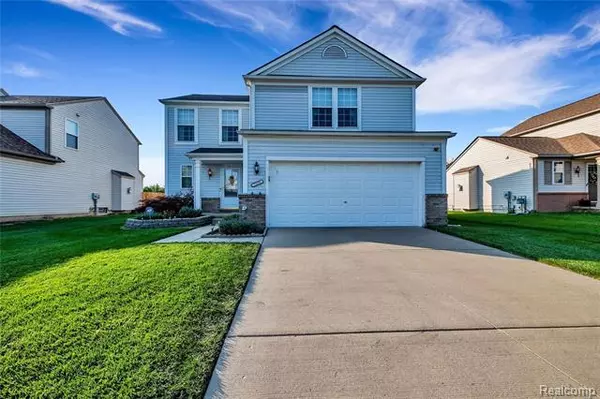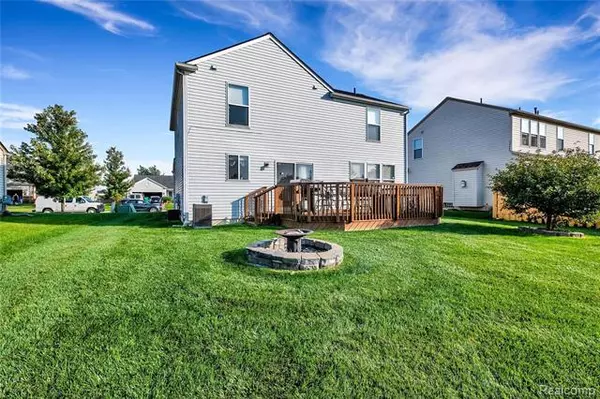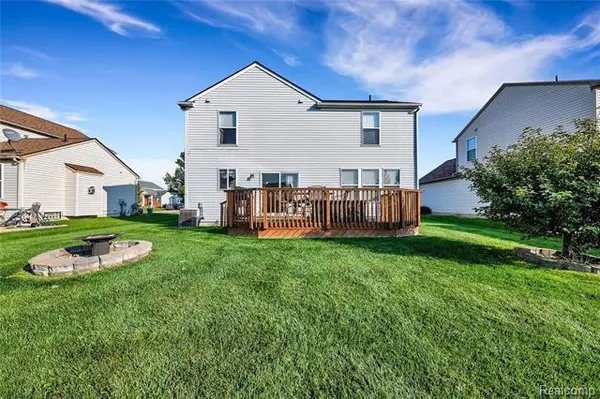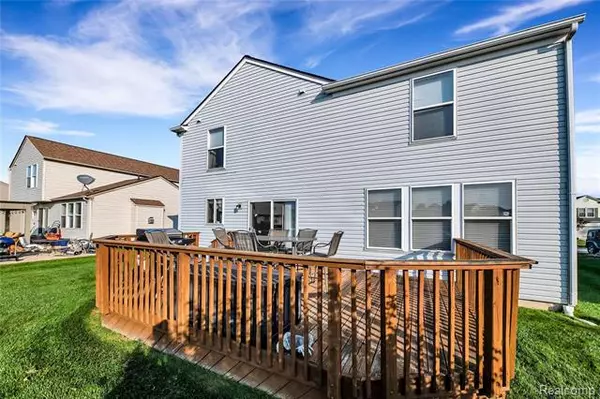$255,000
$255,000
For more information regarding the value of a property, please contact us for a free consultation.
4 Beds
2.5 Baths
1,746 SqFt
SOLD DATE : 12/03/2020
Key Details
Sold Price $255,000
Property Type Single Family Home
Sub Type Colonial
Listing Status Sold
Purchase Type For Sale
Square Footage 1,746 sqft
Price per Sqft $146
Subdivision Green Farms Sub #3
MLS Listing ID 2200079479
Sold Date 12/03/20
Style Colonial
Bedrooms 4
Full Baths 2
Half Baths 1
HOA Fees $18/ann
HOA Y/N yes
Originating Board Realcomp II Ltd
Year Built 2001
Lot Size 7,405 Sqft
Acres 0.17
Lot Dimensions 25x25x25x25x25
Property Description
Welcome to 7379 Dover Drive, where there's room for the whole family!! Never miss a thing in the open concept main floor while you relax near the Living Room fireplace or enjoying meals at the Dining Room table. There's plenty of space in the Kitchen, where you can grab a quick bite or drink at the built in island bar. Upstairs you'll rest easy with four bedrooms, including a Master Retreat with its own private full bathroom and walk-in closet. Get ready for fun filled evenings on your backyard deck or in the fully finished basement. New roof, just re-done in 2019! Don't wait any longer!! Set up YOUR exclusive private showing TODAY!!
Location
State MI
County Washtenaw
Area Ypsilanti Twp
Direction South on Hitchingham, North of Bemis Rd.
Rooms
Other Rooms Living Room
Basement Finished
Kitchen Dishwasher, Dryer, Microwave, Free-Standing Electric Range, Free-Standing Refrigerator, Washer
Interior
Hot Water Natural Gas
Heating Forced Air
Cooling Ceiling Fan(s), Central Air
Fireplaces Type Gas
Fireplace yes
Appliance Dishwasher, Dryer, Microwave, Free-Standing Electric Range, Free-Standing Refrigerator, Washer
Heat Source Natural Gas
Exterior
Parking Features Attached, Door Opener, Electricity
Garage Description 2 Car
Porch Deck, Porch - Covered
Road Frontage Paved, Pub. Sidewalk
Garage yes
Building
Foundation Basement
Sewer Sewer-Sanitary
Water Municipal Water
Architectural Style Colonial
Warranty No
Level or Stories 2 Story
Structure Type Vinyl
Schools
School District Lincoln Consolidated
Others
Pets Allowed Yes
Tax ID K01133306222
Ownership Private Owned,Short Sale - No
Acceptable Financing Cash, Conventional, FHA, Rural Development
Listing Terms Cash, Conventional, FHA, Rural Development
Financing Cash,Conventional,FHA,Rural Development
Read Less Info
Want to know what your home might be worth? Contact us for a FREE valuation!

Our team is ready to help you sell your home for the highest possible price ASAP

©2024 Realcomp II Ltd. Shareholders
Bought with Moving The Mitten RE Group Inc

"My job is to find and attract mastery-based agents to the office, protect the culture, and make sure everyone is happy! "



