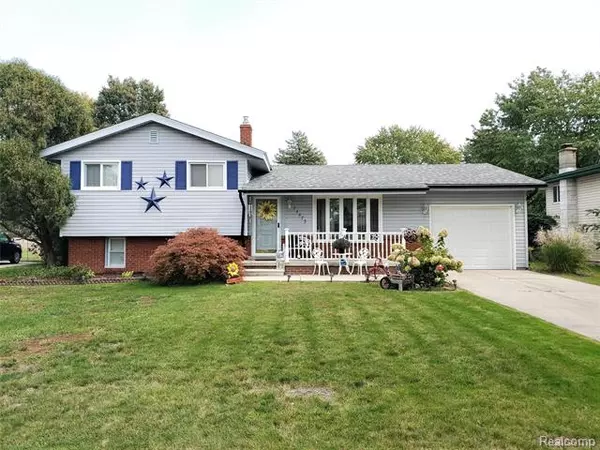$160,000
$159,900
0.1%For more information regarding the value of a property, please contact us for a free consultation.
2 Beds
1 Bath
1,388 SqFt
SOLD DATE : 12/08/2020
Key Details
Sold Price $160,000
Property Type Single Family Home
Sub Type Split Level
Listing Status Sold
Purchase Type For Sale
Square Footage 1,388 sqft
Price per Sqft $115
Subdivision Van Tel Park Sub
MLS Listing ID 2200078404
Sold Date 12/08/20
Style Split Level
Bedrooms 2
Full Baths 1
Originating Board Realcomp II Ltd
Year Built 1967
Annual Tax Amount $2,606
Lot Size 9,147 Sqft
Acres 0.21
Lot Dimensions 67.50X135.00
Property Description
Here is your opportunity to live in the highly desirable VAN TEL PARK subdivision. This well established neighborhood is the ideal location for anyone looking to live in the Brownstown area. Not only is the home located on a quiet street with the best neighbors anywhere, you are mere minutes from shopping and expressways. It doesn't stop there, the home has been lovingly maintained inside and out. It features an extremely tranquil backyard for entertaining in the spring and summer months, as well as a comfy fireplace to share with your loved ones throughout the fall/winter months, not to be left out is the one car attached pull through garage with an additional detached two garage in the back or the large deck that features a pergola sitting area. Schedule a showing, see the landscaping, the floor plan, the quality of construction..you will fall in love
Location
State MI
County Wayne
Direction Telegraph to Van Horn head west to Woodland then go north to the home.
Rooms
Other Rooms Bedroom - Mstr
Kitchen Dishwasher, Dryer, Free-Standing Gas Range, Washer
Interior
Hot Water Natural Gas
Heating Forced Air
Cooling Attic Fan, Ceiling Fan(s), Central Air
Fireplaces Type Gas
Fireplace 1
Heat Source Natural Gas
Exterior
Exterior Feature BBQ Grill, Fenced
Garage Detached
Garage Description 3 Car
Pool No
Roof Type Asphalt
Porch Porch
Road Frontage Paved
Garage 1
Building
Foundation Crawl, Slab
Sewer Sewer-Sanitary
Water Municipal Water
Architectural Style Split Level
Warranty No
Level or Stories Tri-Level
Structure Type Brick
Schools
School District Woodhaven
Others
Tax ID 70061020055001
Ownership Private Owned,Short Sale - No
Assessment Amount $199
Acceptable Financing Cash, Conventional, FHA, VA
Rebuilt Year 2010
Listing Terms Cash, Conventional, FHA, VA
Financing Cash,Conventional,FHA,VA
Read Less Info
Want to know what your home might be worth? Contact us for a FREE valuation!

Our team is ready to help you sell your home for the highest possible price ASAP

©2024 Realcomp II Ltd. Shareholders
Bought with BHHS Select Real Estate

"My job is to find and attract mastery-based agents to the office, protect the culture, and make sure everyone is happy! "








