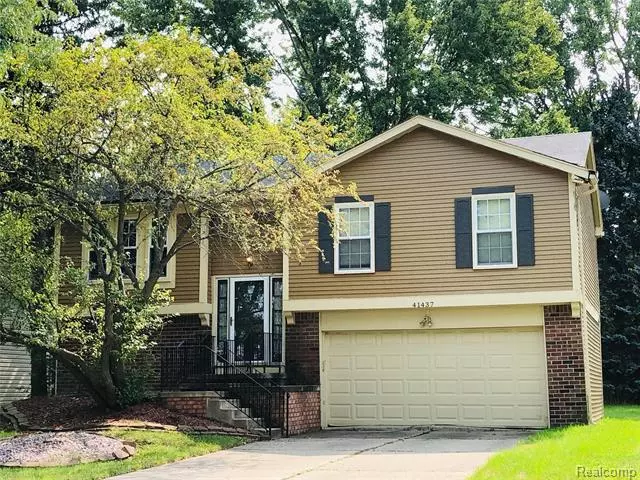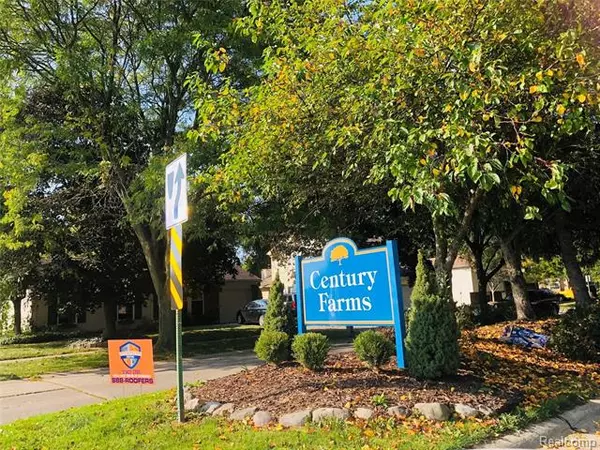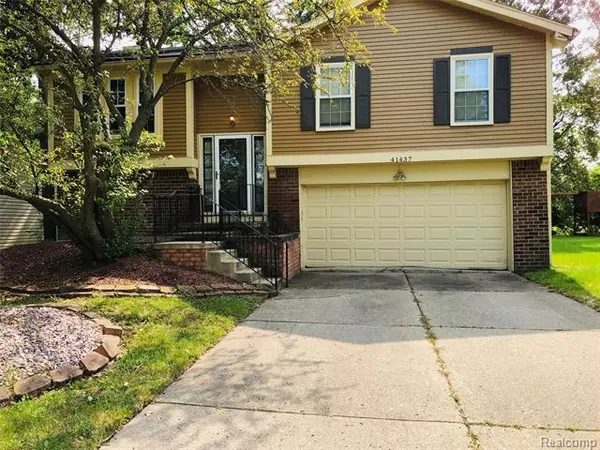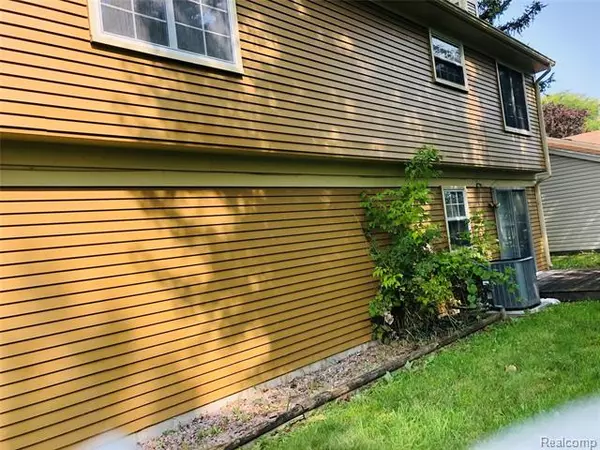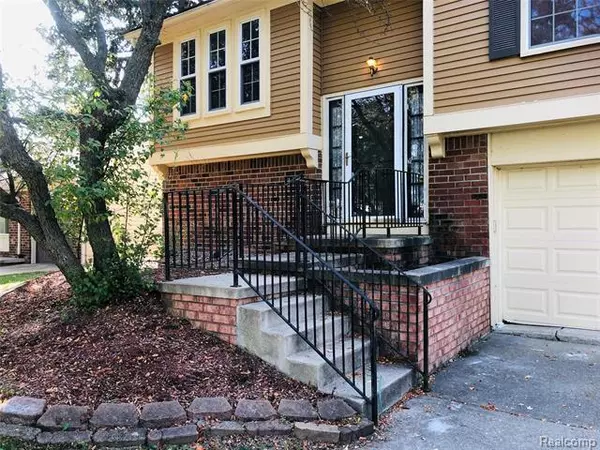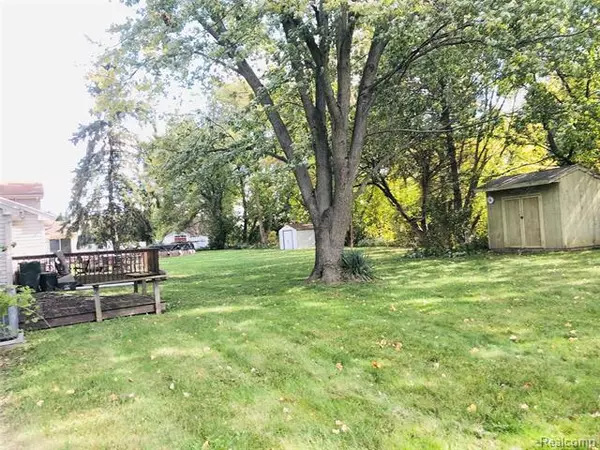$210,000
$215,000
2.3%For more information regarding the value of a property, please contact us for a free consultation.
3 Beds
1.5 Baths
1,500 SqFt
SOLD DATE : 01/19/2021
Key Details
Sold Price $210,000
Property Type Single Family Home
Sub Type Raised Ranch
Listing Status Sold
Purchase Type For Sale
Square Footage 1,500 sqft
Price per Sqft $140
Subdivision Century Farm Sub
MLS Listing ID 2200083529
Sold Date 01/19/21
Style Raised Ranch
Bedrooms 3
Full Baths 1
Half Baths 1
HOA Y/N no
Originating Board Realcomp II Ltd
Year Built 1974
Annual Tax Amount $2,809
Lot Size 7,840 Sqft
Acres 0.18
Lot Dimensions 60x130
Property Description
Motivated seller, brand new carpet installed throughout the entire house 10/27/2020! Come and see this super sharp recently updated 3 bedroom 1.5 bath raised ranch. This open floor plan provides plenty of space for a growing family. The kitchen, living room, dining room, bedrooms and full bath are all on the same level. The family room with fireplace is on the lower level with finished walkout, deck and a oversized lot with mature trees. Most all the rooms are freshly painted with neutral dcor and ready for a new owner. You can start your holiday cooking in the bright and cheery kitchen with stainless steel appliances and brand new flooring. bedroom has built-in closet drawers and new window treatments. Please wear your mask and gloves and follow the CDC guidelines.
Location
State MI
County Wayne
Area Canton Twp
Direction Enter onto Ayrshire directly off of Haggerty
Rooms
Other Rooms Living Room
Basement Finished, Walkout Access
Kitchen Gas Cooktop, Dishwasher, Dryer, Microwave, Free-Standing Gas Oven, Free-Standing Refrigerator, Washer
Interior
Hot Water Natural Gas
Heating Forced Air
Cooling Ceiling Fan(s), Central Air
Fireplaces Type Natural
Fireplace yes
Appliance Gas Cooktop, Dishwasher, Dryer, Microwave, Free-Standing Gas Oven, Free-Standing Refrigerator, Washer
Heat Source Natural Gas
Laundry 1
Exterior
Exterior Feature Outside Lighting
Parking Features Attached, Direct Access, Door Opener, Electricity
Garage Description 2 Car
Roof Type Asphalt
Porch Deck
Road Frontage Paved
Garage yes
Building
Foundation Basement
Sewer Sewer-Sanitary
Water Municipal Water
Architectural Style Raised Ranch
Warranty No
Level or Stories 2 Story
Structure Type Brick,Brick Siding
Schools
School District Plymouth Canton
Others
Tax ID 71092010061000
Ownership Private Owned,Short Sale - No
Assessment Amount $250
Acceptable Financing Cash, Conventional, FHA, VA
Listing Terms Cash, Conventional, FHA, VA
Financing Cash,Conventional,FHA,VA
Read Less Info
Want to know what your home might be worth? Contact us for a FREE valuation!

Our team is ready to help you sell your home for the highest possible price ASAP

©2024 Realcomp II Ltd. Shareholders
Bought with X1 Realty

"My job is to find and attract mastery-based agents to the office, protect the culture, and make sure everyone is happy! "



