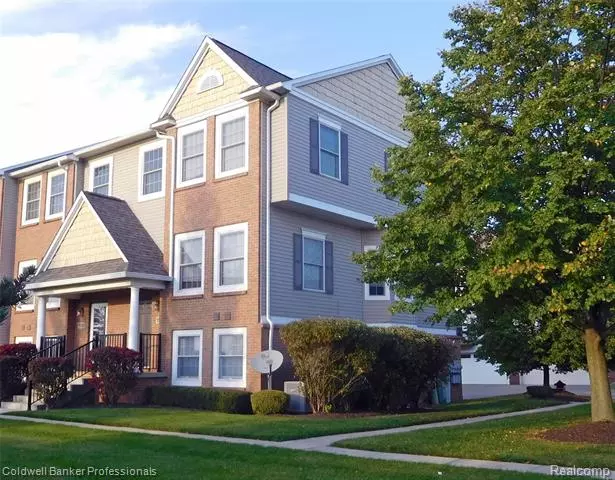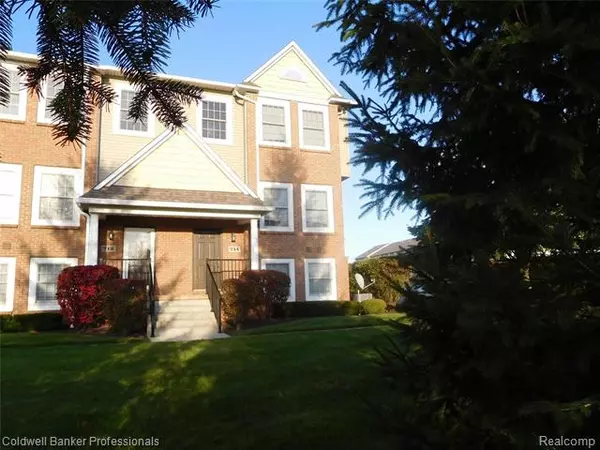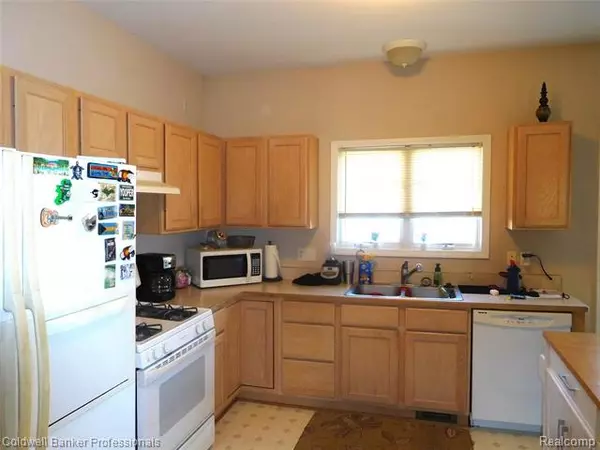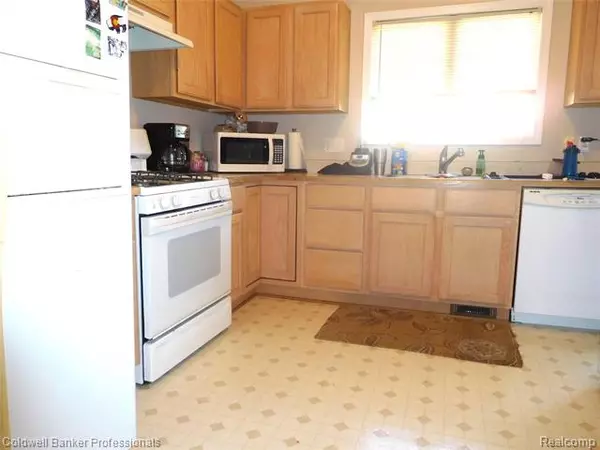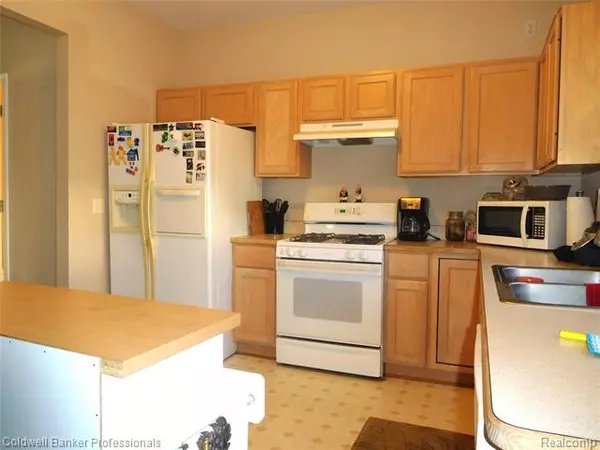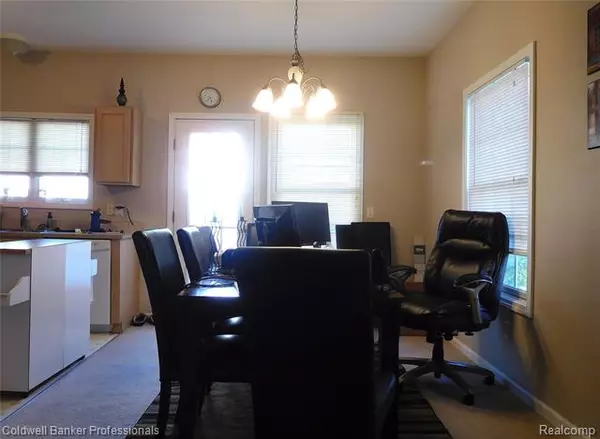$165,000
$165,000
For more information regarding the value of a property, please contact us for a free consultation.
3 Beds
2.5 Baths
1,670 SqFt
SOLD DATE : 12/03/2020
Key Details
Sold Price $165,000
Property Type Condo
Sub Type End Unit,Split Level
Listing Status Sold
Purchase Type For Sale
Square Footage 1,670 sqft
Price per Sqft $98
Subdivision Waters Edge Townhomes
MLS Listing ID 2200084189
Sold Date 12/03/20
Style End Unit,Split Level
Bedrooms 3
Full Baths 2
Half Baths 1
Construction Status Platted Sub.
HOA Fees $210/mo
HOA Y/N yes
Originating Board Realcomp II Ltd
Year Built 2001
Annual Tax Amount $3,080
Property Description
Oh, The Joys of Condo Living at Its Best with A Charming Downtown Fenton Just A Short Walk A Way. Eight Additional Daylight Windows Are Just the Beginning of This Much Sought-After End Unit. The Main Floor Has A Beautiful Open Floor Plan with Large Living Room, Dining Room, Breakfast Nook with Door to a Small Deck. The Master Bedroom Has A 10 X 12 Bonus Room to Make for A Huge Master Suite. Master Ensuite And A Walk-In Closet Top Off the Humungous Master Suite. A Second Bedroom and Full Bathroom Complete the Second Floor Once We Include the Second Floor Laundry (Washer & Dryer Are Staying)! The Lower Level Is Finished as A Bedroom or Perhaps You Are Looking for A Game Room. The Lower Has Direct Access to The Attached Two Car Garage (Private Entrance).
Location
State MI
County Genesee
Area Fenton
Direction Turn South onto Howard St, Condo on south end of first building on left.
Rooms
Other Rooms Bath - Master
Basement Finished, Walkout Access, Walk-Up Access
Kitchen Dishwasher, Disposal, Dryer, Free-Standing Gas Oven, Plumbed For Ice Maker, Free-Standing Gas Range, Free-Standing Refrigerator
Interior
Interior Features Cable Available, De-Humidifier, High Spd Internet Avail, Programmable Thermostat, Security Alarm (owned), Utility Smart Meter
Hot Water Natural Gas
Heating Forced Air
Cooling Ceiling Fan(s), Central Air
Fireplace no
Appliance Dishwasher, Disposal, Dryer, Free-Standing Gas Oven, Plumbed For Ice Maker, Free-Standing Gas Range, Free-Standing Refrigerator
Heat Source Natural Gas
Exterior
Parking Features 2+ Assigned Spaces, Attached, Direct Access, Door Opener, Electricity
Garage Description 2 Car
Roof Type Asphalt
Porch Porch - Covered
Road Frontage Paved
Garage yes
Building
Lot Description Level, Native Plants
Foundation Basement
Sewer Sewer-Sanitary
Water Municipal Water
Architectural Style End Unit, Split Level
Warranty No
Level or Stories 2 Story
Structure Type Brick,Vinyl
Construction Status Platted Sub.
Schools
School District Fenton
Others
Pets Allowed Number Limit, Yes
Tax ID 5336627008
Ownership Private Owned,Short Sale - No
Acceptable Financing Cash, Conventional
Listing Terms Cash, Conventional
Financing Cash,Conventional
Read Less Info
Want to know what your home might be worth? Contact us for a FREE valuation!

Our team is ready to help you sell your home for the highest possible price ASAP

©2024 Realcomp II Ltd. Shareholders
Bought with The Brokerage Real Estate Enthusiasts

"My job is to find and attract mastery-based agents to the office, protect the culture, and make sure everyone is happy! "



