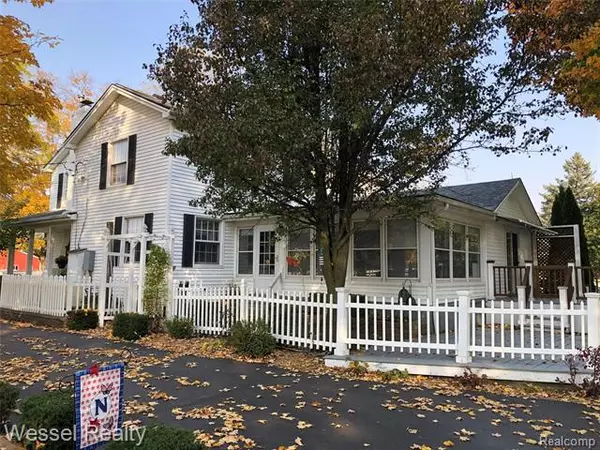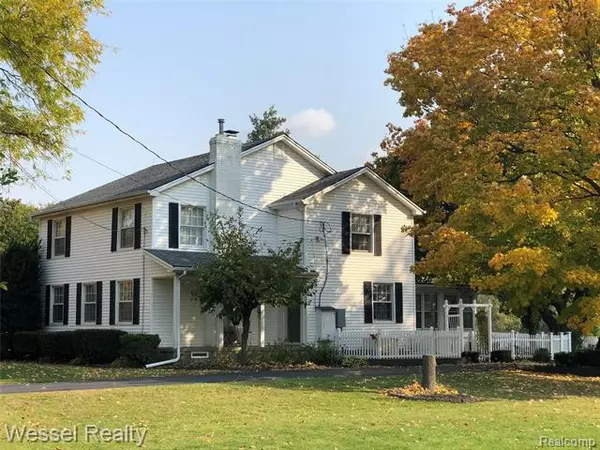$440,000
$499,000
11.8%For more information regarding the value of a property, please contact us for a free consultation.
4 Beds
2 Baths
2,523 SqFt
SOLD DATE : 11/25/2020
Key Details
Sold Price $440,000
Property Type Single Family Home
Sub Type Colonial,Farmhouse
Listing Status Sold
Purchase Type For Sale
Square Footage 2,523 sqft
Price per Sqft $174
Subdivision Metes And Bounds
MLS Listing ID 2200084210
Sold Date 11/25/20
Style Colonial,Farmhouse
Bedrooms 4
Full Baths 2
HOA Y/N no
Originating Board Realcomp II Ltd
Year Built 1938
Annual Tax Amount $2,843
Lot Size 15.000 Acres
Acres 15.0
Lot Dimensions 495x1287
Property Description
Situated on 15 serene and private acres is a meticulously maintained 1938 Farmhouse featuring 4 bdrms., with walk-in closets & orig. hdwd; 2 full updated baths, 6 panel doors and Pella windows throughout; lge. country kitchen with reverse osmosis system on faucet, den with wall furnace & blt-in bookcases,all appls. stay; new carpeting in 2019; 50 gaL. hot water heater & water softener in 2018;roof in 2011, well replaced 2015; Entertain in the formal din. rm, Fla rm, spacious living room, breakfast nook or outdoors on any of the 3 spacious decks; on the property you will find a 1.2 acre spring fed pond, beautiful trees, corral fenced yard and the North Branch of the Clinton River meandering through the back. Large pole barn with 4 garage doors (7 cars can fit) as well as several work rooms (one with heat), water available outside pole barn, Lean-To on back side of barn; Back-up generator, sprinklers in yard (need to be hooked up to pump EXCLUDE STAIR LIFT & AWNING ON BACK OF HOUSE
Location
State MI
County Macomb
Area Bruce Twp
Direction 34 Mile Rd. east to Kanie; go North on Kanie, property on east side
Rooms
Other Rooms Living Room
Basement Unfinished
Kitchen Dishwasher, Disposal, Dryer, Microwave, Free-Standing Electric Range, Free-Standing Refrigerator, Washer, Water Purifier Owned
Interior
Interior Features Cable Available, Humidifier, Water Softener (owned)
Hot Water Electric, ENERGY STAR Qualified Water Heater
Heating Forced Air, Wall/Floor Furnace
Cooling Ceiling Fan(s), Central Air, Wall Unit(s)
Fireplaces Type Gas
Fireplace yes
Appliance Dishwasher, Disposal, Dryer, Microwave, Free-Standing Electric Range, Free-Standing Refrigerator, Washer, Water Purifier Owned
Heat Source Natural Gas
Exterior
Exterior Feature Fenced, Whole House Generator
Parking Features Detached, Door Opener, Electricity
Garage Description 4 Car
Waterfront Description Creek,Pond
Roof Type Composition
Porch Deck, Porch - Covered
Road Frontage Paved
Garage yes
Building
Lot Description Sprinkler(s), Wooded
Foundation Basement, Crawl
Sewer Septic-Existing
Water Well-Existing
Architectural Style Colonial, Farmhouse
Warranty No
Level or Stories 2 Story
Structure Type Vinyl
Schools
School District Romeo
Others
Tax ID 0124400002
Ownership Private Owned,Short Sale - No
Acceptable Financing Cash, Conventional
Listing Terms Cash, Conventional
Financing Cash,Conventional
Read Less Info
Want to know what your home might be worth? Contact us for a FREE valuation!

Our team is ready to help you sell your home for the highest possible price ASAP

©2024 Realcomp II Ltd. Shareholders
Bought with Max Broock, REALTORS-Birmingham

"My job is to find and attract mastery-based agents to the office, protect the culture, and make sure everyone is happy! "








