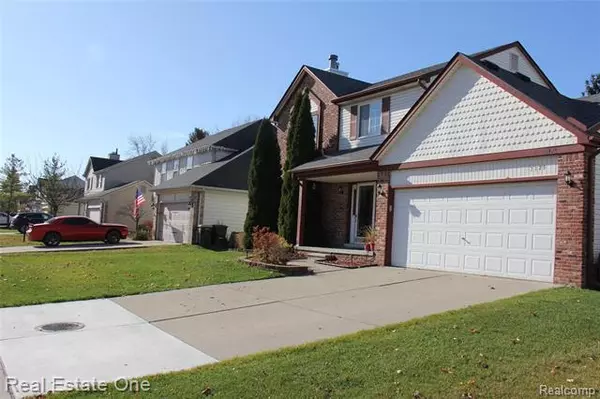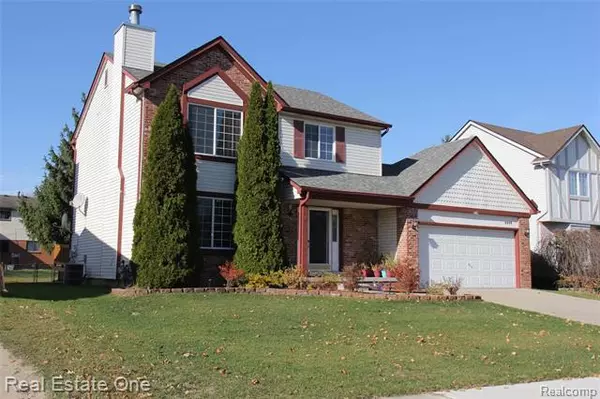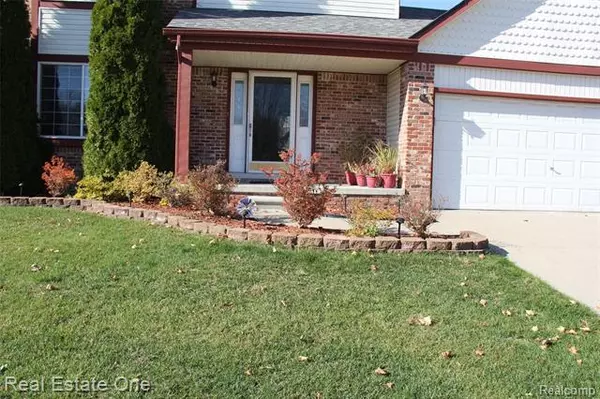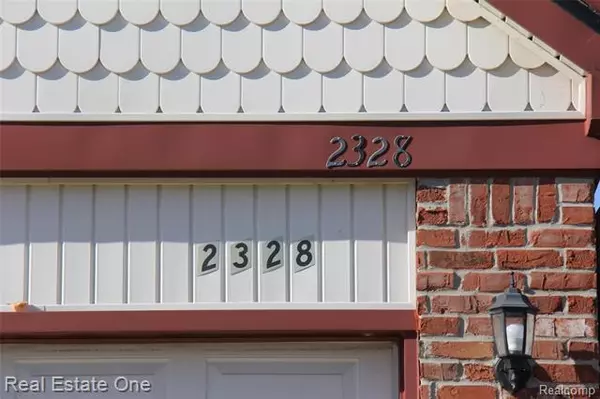$267,500
$259,900
2.9%For more information regarding the value of a property, please contact us for a free consultation.
3 Beds
2.5 Baths
1,646 SqFt
SOLD DATE : 12/22/2020
Key Details
Sold Price $267,500
Property Type Single Family Home
Sub Type Colonial
Listing Status Sold
Purchase Type For Sale
Square Footage 1,646 sqft
Price per Sqft $162
Subdivision Bi-Parkview Estates Sub No 1
MLS Listing ID 2200092663
Sold Date 12/22/20
Style Colonial
Bedrooms 3
Full Baths 2
Half Baths 1
HOA Fees $8/ann
HOA Y/N yes
Originating Board Realcomp II Ltd
Year Built 1995
Annual Tax Amount $4,777
Lot Size 7,405 Sqft
Acres 0.17
Lot Dimensions 62.00X120.00
Property Description
EAST Facing. 3 Bedrooms 2.1 baths updated colonial with tons of natural light. Updates include, July 2019 new roof, Brand new Nov/2020 stainless steel stove and dishwasher, 2018 stainless steel refrigerator, Nov/2020 painted deck. New Water Heater 2015. Family room with fireplace. Granite counter tops in the kitchen and all the bathrooms. Study/office room for work from home. Recessed Lights, and new light fixtures. Master Bedroom with Master Bath and Walk-In Closet, finished Basement with Plenty of Storage. Huge Back Yard. 2 Car Attached Garage, Sprinkler System. Shopping, restaurants, Freeways and Metro Detroit Airport. All bedrooms have ceiling fans.
Location
State MI
County Wayne
Area Canton Twp
Direction Entrance to Sub off of Sheldon or Palmer
Rooms
Other Rooms Bath - Full
Basement Finished
Kitchen Dishwasher, Disposal, Dryer, Microwave, Free-Standing Gas Range, Free-Standing Refrigerator, Stainless Steel Appliance(s), Washer
Interior
Interior Features Humidifier
Hot Water Natural Gas
Heating Forced Air
Cooling Ceiling Fan(s), Central Air
Fireplaces Type Gas
Fireplace yes
Appliance Dishwasher, Disposal, Dryer, Microwave, Free-Standing Gas Range, Free-Standing Refrigerator, Stainless Steel Appliance(s), Washer
Heat Source Natural Gas
Exterior
Exterior Feature Outside Lighting, Satellite Dish
Parking Features Attached, Direct Access, Door Opener, Electricity
Garage Description 2 Car
Roof Type Asphalt
Porch Deck, Porch
Road Frontage Paved, Pub. Sidewalk
Garage yes
Building
Foundation Basement
Sewer Sewer-Sanitary
Water Municipal Water
Architectural Style Colonial
Warranty No
Level or Stories 2 Story
Structure Type Brick,Vinyl
Schools
School District Wayne-Westland
Others
Pets Allowed Yes
Tax ID 71105060006000
Ownership Private Owned,Short Sale - No
Acceptable Financing Cash, Conventional, FHA, VA
Listing Terms Cash, Conventional, FHA, VA
Financing Cash,Conventional,FHA,VA
Read Less Info
Want to know what your home might be worth? Contact us for a FREE valuation!

Our team is ready to help you sell your home for the highest possible price ASAP

©2024 Realcomp II Ltd. Shareholders
Bought with True Realty, LLC

"My job is to find and attract mastery-based agents to the office, protect the culture, and make sure everyone is happy! "








