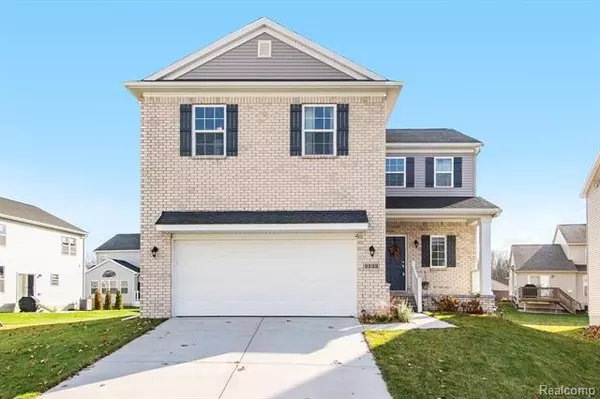$290,000
$290,000
For more information regarding the value of a property, please contact us for a free consultation.
3 Beds
2.5 Baths
2,066 SqFt
SOLD DATE : 01/25/2021
Key Details
Sold Price $290,000
Property Type Single Family Home
Sub Type Colonial
Listing Status Sold
Purchase Type For Sale
Square Footage 2,066 sqft
Price per Sqft $140
Subdivision Crystal Wood Ii Condo
MLS Listing ID 2200090123
Sold Date 01/25/21
Style Colonial
Bedrooms 3
Full Baths 2
Half Baths 1
HOA Fees $33/ann
HOA Y/N yes
Originating Board Realcomp II Ltd
Year Built 2018
Annual Tax Amount $2,353
Lot Size 6,534 Sqft
Acres 0.15
Lot Dimensions 50.00X115.00
Property Description
Howell Mailing, Marion Twp. This Home Checks All The Boxes! Under 3 miles to the heart of downtown Howell & access to I-96 Expressway. 2018 built and well maintained 3 BR, 2 1/2 Bath Colonial. Home has a much desired, open-concept floor plan. Enter into an open living room/ kitchen/ casual dining room combo. Features a wall of windows with loads of natural light. Perfect for entertaining. Kitchen has deluxe SS energy efficient appliances, large island, breakfast bar & large pantry. Upstairs features an open loft area for school or home office area and 3 generous sized bedrooms. Large master suite has bath with dual sinks and a huge walk-in closet, also convenient access to 2nd floor laundry. Lower level with daylight windows, plumbed for bath and ready for your finishing touches. Numerous energy efficient features. Enjoy west/south exposure on your back yard patio. Convenient to great dining & shopping options, incl. Tanger outlet mall. Many features, don't wait, make an offer today.
Location
State MI
County Livingston
Area Howell
Direction South of Mason / East of Norton
Rooms
Other Rooms Family Room
Basement Unfinished
Kitchen ENERGY STAR qualified dishwasher, Disposal, ENERGY STAR qualified dryer, Ice Maker, Microwave, Free-Standing Gas Oven, Free-Standing Refrigerator, ENERGY STAR qualified washer
Interior
Interior Features Egress Window(s), High Spd Internet Avail, Humidifier, Programmable Thermostat
Hot Water ENERGY STAR Qualified Water Heater, Natural Gas
Heating ENERGY STAR Qualified Furnace Equipment, Forced Air
Cooling Ceiling Fan(s), Central Air, ENERGY STAR Qualified A/C Equipment
Fireplace no
Appliance ENERGY STAR qualified dishwasher, Disposal, ENERGY STAR qualified dryer, Ice Maker, Microwave, Free-Standing Gas Oven, Free-Standing Refrigerator, ENERGY STAR qualified washer
Heat Source Natural Gas
Laundry 1
Exterior
Exterior Feature Outside Lighting
Parking Features Attached, Direct Access, Door Opener, Electricity
Garage Description 2 Car
Roof Type Asphalt
Porch Patio, Porch, Porch - Covered
Road Frontage Paved, Pub. Sidewalk
Garage yes
Building
Lot Description Easement
Foundation Basement
Sewer Sewer-Sanitary
Water Municipal Water
Architectural Style Colonial
Warranty No
Level or Stories 2 Story
Structure Type Brick Siding,Vinyl
Schools
School District Howell
Others
Pets Allowed Cats OK, Dogs OK, Yes
Tax ID 1003204036
Ownership Private Owned,Short Sale - No
Acceptable Financing Cash, Conventional
Listing Terms Cash, Conventional
Financing Cash,Conventional
Read Less Info
Want to know what your home might be worth? Contact us for a FREE valuation!

Our team is ready to help you sell your home for the highest possible price ASAP

©2024 Realcomp II Ltd. Shareholders
Bought with The Charles Reinhart Company

"My job is to find and attract mastery-based agents to the office, protect the culture, and make sure everyone is happy! "








