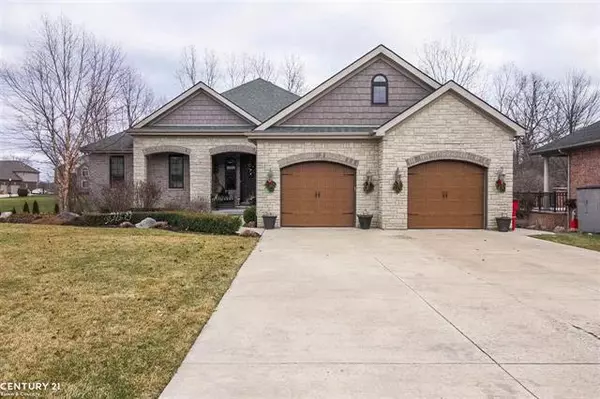$505,000
$549,900
8.2%For more information regarding the value of a property, please contact us for a free consultation.
3 Beds
3.5 Baths
2,600 SqFt
SOLD DATE : 03/19/2021
Key Details
Sold Price $505,000
Property Type Single Family Home
Sub Type Ranch
Listing Status Sold
Purchase Type For Sale
Square Footage 2,600 sqft
Price per Sqft $194
Subdivision Harmony Acres Sub
MLS Listing ID 58050031258
Sold Date 03/19/21
Style Ranch
Bedrooms 3
Full Baths 3
Half Baths 1
HOA Y/N no
Originating Board MiRealSource
Year Built 2012
Annual Tax Amount $5,256
Lot Size 0.600 Acres
Acres 0.6
Lot Dimensions 70x270 (irregular)
Property Description
Sharp, custom built 3 bedroom all brick ranch on a big 2/3 of an acre premium lot (note square feet of home)! Features include 2" x 6" exterior constructed walls, tall ceilings throughout (9'), HUGE kitchen with a large nook/sitting area leading out to a lanai. Kitchen offers granite countertops, tiled backsplash, big island counter, stainless steel appliances stay. Spacious bedrooms. Bedrooms 2 & 3 have a Jack & Jill bath & lots of closet space. Master bedroom with a full bath suite featuring a claw tub & a shower stall. Finished (huge) basement with an extra tall ceiling (near 9'). Basement features some daylight windows, potential 2 additional bedrooms, cellar, full bath, epoxy floor, more. Big garage has over 700 sq ft. Lots of windows throughout (Andersen). Low maintenance exterior with upgraded brick & vinyl covered eaves. Excellent location & neighborhood! Surrounding homes are very nice! Hurry on this one!!
Location
State MI
County Macomb
Area Macomb Twp
Direction Harmony South off 24 Mile Rd to Glimmer ( Right ) to Rejoice ( left ) to Pawnee ( Right )
Rooms
Other Rooms Bedroom - Mstr
Basement Daylight, Finished
Kitchen Dishwasher, Disposal, Dryer, Oven, Range/Stove, Refrigerator, Washer
Interior
Interior Features Humidifier, Other, High Spd Internet Avail, Egress Window(s)
Hot Water Natural Gas
Heating Forced Air
Cooling Central Air
Fireplaces Type Natural
Fireplace yes
Appliance Dishwasher, Disposal, Dryer, Oven, Range/Stove, Refrigerator, Washer
Heat Source Natural Gas
Exterior
Garage 2+ Assigned Spaces, Attached
Garage Description 3 Car
Waterfront no
Waterfront Description Creek
Porch Patio, Porch
Road Frontage Paved, Pub. Sidewalk
Garage yes
Building
Lot Description Sprinkler(s)
Foundation Basement
Sewer Sewer-Sanitary
Water Municipal Water
Architectural Style Ranch
Level or Stories 1 Story
Structure Type Brick,Vinyl
Schools
School District New Haven
Others
Tax ID 0816275002
Ownership Short Sale - No,Private Owned
SqFt Source Estimated
Acceptable Financing Cash, Conventional, FHA, VA
Listing Terms Cash, Conventional, FHA, VA
Financing Cash,Conventional,FHA,VA
Read Less Info
Want to know what your home might be worth? Contact us for a FREE valuation!

Our team is ready to help you sell your home for the highest possible price ASAP

©2024 Realcomp II Ltd. Shareholders
Bought with Century 21 Town & Country Utica

"My job is to find and attract mastery-based agents to the office, protect the culture, and make sure everyone is happy! "








