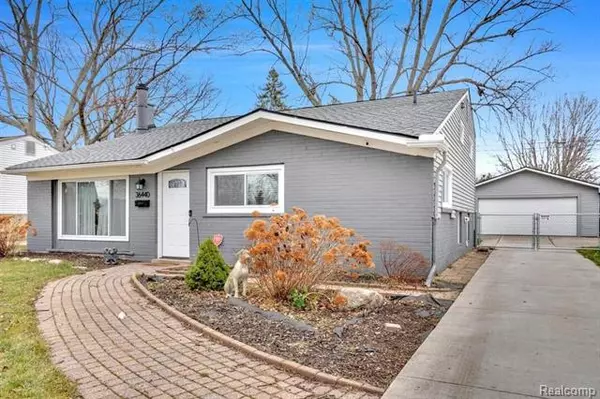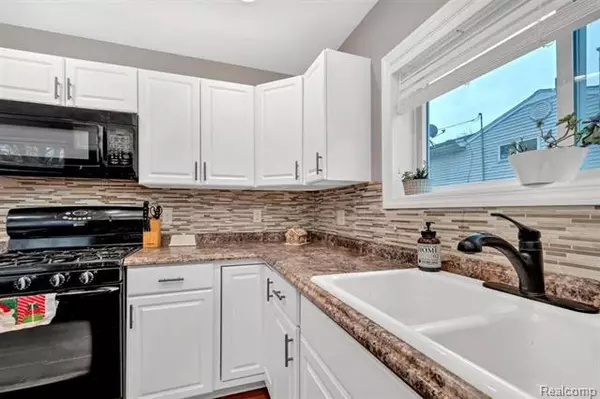$190,000
$185,000
2.7%For more information regarding the value of a property, please contact us for a free consultation.
3 Beds
2 Baths
1,505 SqFt
SOLD DATE : 02/03/2021
Key Details
Sold Price $190,000
Property Type Single Family Home
Sub Type Other
Listing Status Sold
Purchase Type For Sale
Square Footage 1,505 sqft
Price per Sqft $126
Subdivision Winshall Villa # 01
MLS Listing ID 2210000660
Sold Date 02/03/21
Style Other
Bedrooms 3
Full Baths 2
HOA Y/N no
Originating Board Realcomp II Ltd
Year Built 1956
Annual Tax Amount $3,117
Lot Size 7,840 Sqft
Acres 0.18
Lot Dimensions 63.00X122.00
Property Description
Modern, updated, and move-in ready!! This incredibly well maintained home features 3 bedrooms, 2 full bathrooms and 1,332 sqft of living space equipped with a new furnace, roof, and water-heater. Enjoy the natural light pouring through the family room window, or relax in the lower level living room, offering a more intimate living space. Whether it is the modern color palette inside and out, the remodeled bathrooms, the newer construction dry-walled garage, or the spacious yard, this home is simply waiting for the turn of your new keys.
Location
State MI
County Macomb
Area Clinton Twp
Direction North of 16 mile, West of Gratiot
Rooms
Other Rooms Bedroom - Mstr
Kitchen Disposal, ENERGY STAR qualified dryer, Microwave, Free-Standing Electric Oven, Free-Standing Refrigerator, ENERGY STAR qualified washer
Interior
Interior Features ENERGY STAR Qualified Door(s), ENERGY STAR Qualified Window(s), Utility Smart Meter
Hot Water Natural Gas
Heating Forced Air
Cooling Attic Fan, Central Air
Fireplace yes
Appliance Disposal, ENERGY STAR qualified dryer, Microwave, Free-Standing Electric Oven, Free-Standing Refrigerator, ENERGY STAR qualified washer
Heat Source Natural Gas
Exterior
Garage 2+ Assigned Spaces, Detached, Door Opener, Electricity, Side Entrance
Garage Description 2 Car
Waterfront no
Road Frontage Paved
Garage yes
Building
Foundation Slab
Sewer Sewer-Sanitary
Water Municipal Water
Architectural Style Other
Warranty No
Level or Stories Tri-Level
Structure Type Brick,Vinyl
Schools
School District Clintondale
Others
Tax ID 1127179010
Ownership Private Owned,Short Sale - No
Acceptable Financing Cash, Conventional, FHA, VA
Rebuilt Year 2018
Listing Terms Cash, Conventional, FHA, VA
Financing Cash,Conventional,FHA,VA
Read Less Info
Want to know what your home might be worth? Contact us for a FREE valuation!

Our team is ready to help you sell your home for the highest possible price ASAP

©2024 Realcomp II Ltd. Shareholders
Bought with Apex Realty Management & Consulting

"My job is to find and attract mastery-based agents to the office, protect the culture, and make sure everyone is happy! "








