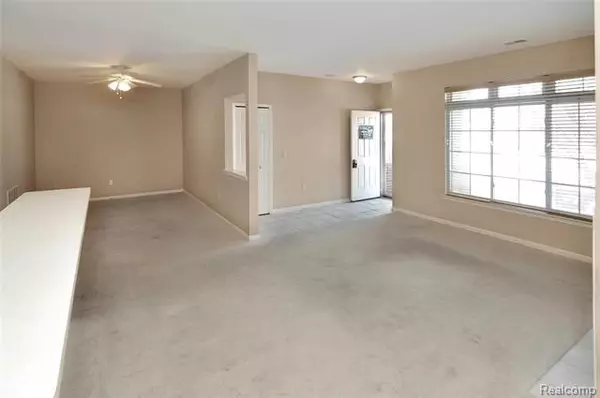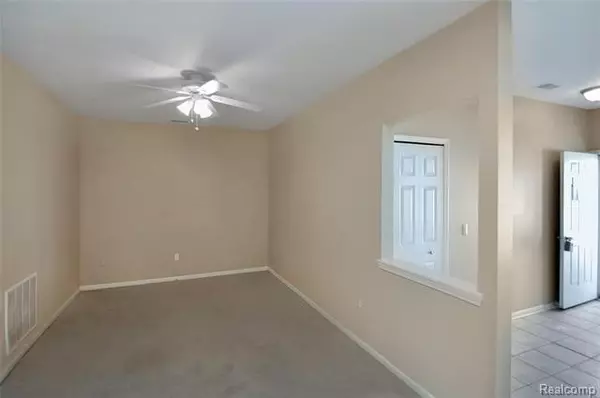$170,000
$176,900
3.9%For more information regarding the value of a property, please contact us for a free consultation.
2 Beds
2 Baths
1,455 SqFt
SOLD DATE : 03/17/2021
Key Details
Sold Price $170,000
Property Type Condo
Sub Type Ranch
Listing Status Sold
Purchase Type For Sale
Square Footage 1,455 sqft
Price per Sqft $116
Subdivision Gateway Oaks Condo #760
MLS Listing ID 2210001998
Sold Date 03/17/21
Style Ranch
Bedrooms 2
Full Baths 2
HOA Fees $260/mo
HOA Y/N 1
Originating Board Realcomp II Ltd
Year Built 2003
Annual Tax Amount $4,076
Property Description
First floor unit ready to move into today! Super clean 2 bed 2 bath, master closet the size of a small bedroom, other bedroom has also a large walk in closet. Newer plumbing fixtures in both baths. Lot of counter space and storage in the kitchen, new garbage disposal, SS Sink and appliances. Great trendy colors, awesome floorpan with an open kitchen, mammoth formal eating/dining area could also be combined with an OFFICE WORK AT HOME AREA. Gas fireplace in family room, tall 9ft ceilings make the condo even appear larger than it is. Attached garage with opener, great storage in back door area, and laundry area. Plantation blinds, covered patio area, and a great sub with a boulevard entry. IMMEDIATE OCCUPANCY!! Association fee covers water, Trash, exterior maintenance snow and grass. Do yourself a favor and see this now!
Location
State MI
County Macomb
Direction In between 19 Mile Rd and Hall Rd., Acorn Lane will be on the west side of Mound Rd.
Rooms
Other Rooms Bath - Full
Kitchen Dishwasher, Disposal, Dryer, Microwave, Free-Standing Electric Oven, Free-Standing Refrigerator, Washer
Interior
Interior Features Cable Available, High Spd Internet Avail
Hot Water Electric, Natural Gas
Heating Forced Air
Cooling Ceiling Fan(s), Central Air
Fireplaces Type Gas
Fireplace 1
Heat Source Electric, Natural Gas
Laundry 1
Exterior
Garage Attached, Direct Access, Electricity
Garage Description 1 Car
Pool No
Roof Type Asphalt
Porch Patio, Porch - Covered
Road Frontage Paved
Garage 1
Building
Foundation Slab
Sewer Sewer-Sanitary
Water Municipal Water
Architectural Style Ranch
Warranty No
Level or Stories 1 Story Ground
Structure Type Brick,Vinyl
Schools
School District Utica
Others
Pets Allowed Cats OK, Dogs OK, Number Limit, Size Limit
Tax ID 1005278001
Ownership Private Owned,Short Sale - No
Acceptable Financing Cash, Conventional
Listing Terms Cash, Conventional
Financing Cash,Conventional
Read Less Info
Want to know what your home might be worth? Contact us for a FREE valuation!

Our team is ready to help you sell your home for the highest possible price ASAP

©2024 Realcomp II Ltd. Shareholders
Bought with Real Estate One-Troy

"My job is to find and attract mastery-based agents to the office, protect the culture, and make sure everyone is happy! "








