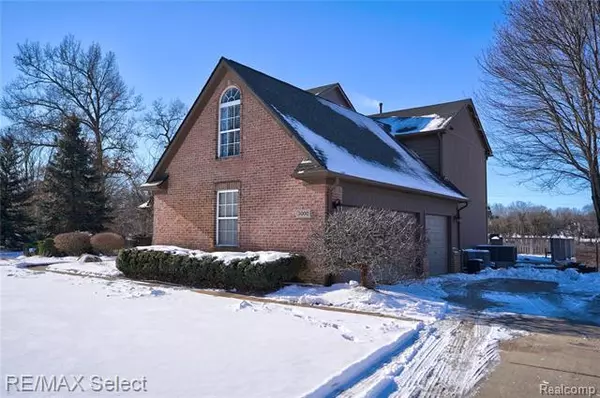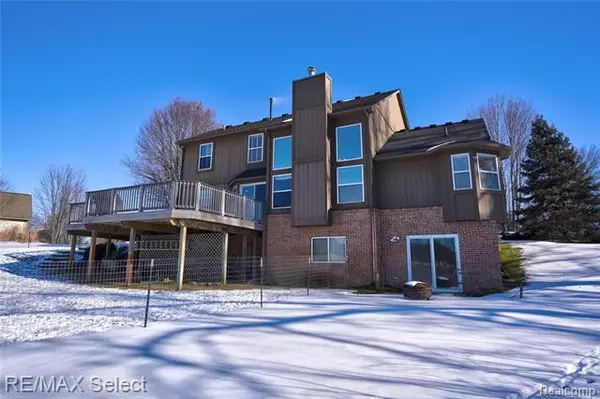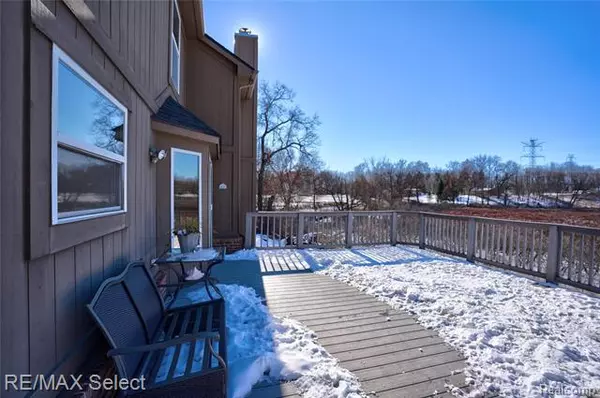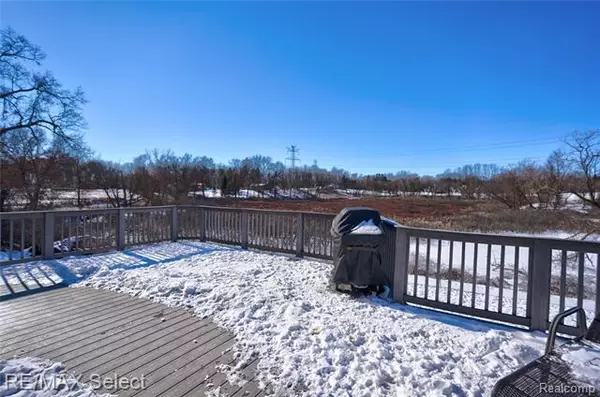$422,800
$439,800
3.9%For more information regarding the value of a property, please contact us for a free consultation.
4 Beds
3 Baths
2,632 SqFt
SOLD DATE : 03/26/2021
Key Details
Sold Price $422,800
Property Type Single Family Home
Sub Type Colonial
Listing Status Sold
Purchase Type For Sale
Square Footage 2,632 sqft
Price per Sqft $160
Subdivision Brentwood Occpn 836
MLS Listing ID 2210007255
Sold Date 03/26/21
Style Colonial
Bedrooms 4
Full Baths 2
Half Baths 2
HOA Fees $33/mo
HOA Y/N 1
Originating Board Realcomp II Ltd
Year Built 2001
Annual Tax Amount $4,486
Lot Size 0.470 Acres
Acres 0.47
Lot Dimensions Irregular
Property Description
Check out this gorgeous 4 bd 2 full and 2 half bath home in sought after Huron Valley schools. Sip your morning coffee on your maintenance free composite deck overlooking the nature preserve pond and golf course. This home checks all the boxes. Open floor plan with high ceilings and fireplace for entertaining as well as a formal dining space and a first floor master. Master bath includes separate vanities separate tub and shower and ceramic tile flooring. This home offers not one but 2 office spaces. Need a place for the kiddos to hang out with their friends? Check out the finished basement with rec room, office, exercise room and half bath. Need room for your toys, this 3 car garage will not disappoint. Home also includes new roof, instant/on demand water heater, and hardwood floors. Wired for internet and security cameras. So much to offer you must see in person! Sellers will contribute up to $10,000 towards closing costs with and acceptable offer.
Location
State MI
County Oakland
Direction North of Cooley Lake Rd, West of Bogie Lake Rd
Rooms
Other Rooms Kitchen
Basement Daylight, Finished, Walkout Access
Kitchen Dishwasher, Disposal, Microwave, Free-Standing Electric Oven, Free-Standing Electric Range, Free-Standing Refrigerator, Stainless Steel Appliance(s)
Interior
Interior Features Cable Available, Egress Window(s), High Spd Internet Avail, Water Softener (owned)
Hot Water Tankless
Heating Forced Air
Cooling Central Air
Fireplaces Type Gas
Fireplace 1
Heat Source Natural Gas
Laundry 1
Exterior
Exterior Feature Club House
Garage Attached, Door Opener, Electricity
Garage Description 3 Car
Pool No
Roof Type Asphalt
Porch Deck, Porch
Road Frontage Paved
Garage 1
Building
Lot Description Corner Lot, Golf Frontage
Foundation Basement
Sewer Septic-Existing
Water Well-Existing
Architectural Style Colonial
Warranty No
Level or Stories 2 Story
Structure Type Brick,Wood
Schools
School District Huron Valley
Others
Pets Allowed Breed Restrictions, Yes
Tax ID 1232477001
Ownership Private Owned,Short Sale - No
Assessment Amount $193
Acceptable Financing Cash, Conventional
Listing Terms Cash, Conventional
Financing Cash,Conventional
Read Less Info
Want to know what your home might be worth? Contact us for a FREE valuation!

Our team is ready to help you sell your home for the highest possible price ASAP

©2024 Realcomp II Ltd. Shareholders
Bought with Century 21 Hartford-Farmington

"My job is to find and attract mastery-based agents to the office, protect the culture, and make sure everyone is happy! "








