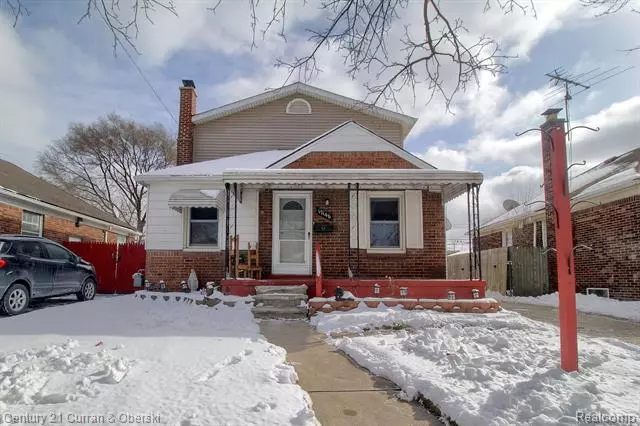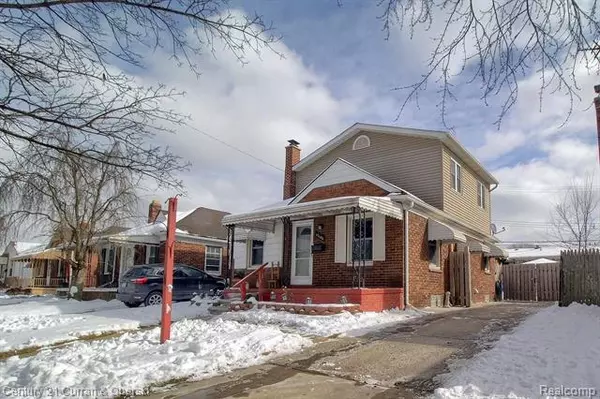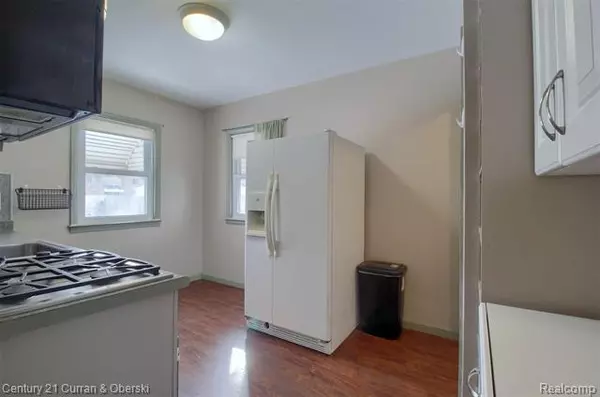$125,000
$129,900
3.8%For more information regarding the value of a property, please contact us for a free consultation.
3 Beds
2 Baths
1,200 SqFt
SOLD DATE : 03/04/2021
Key Details
Sold Price $125,000
Property Type Single Family Home
Sub Type Contemporary
Listing Status Sold
Purchase Type For Sale
Square Footage 1,200 sqft
Price per Sqft $104
Subdivision Schaefer-Dix Sub
MLS Listing ID 2210008907
Sold Date 03/04/21
Style Contemporary
Bedrooms 3
Full Baths 2
Construction Status Platted Sub.
Originating Board Realcomp II Ltd
Year Built 1943
Annual Tax Amount $1,770
Lot Size 4,791 Sqft
Acres 0.11
Lot Dimensions 40.00X120.00
Property Description
WELCOME HOME! MOVE RIGHT INTO THIS BEAUTIFULLY MAINTAINED 1200 SQ FT, 2 STORY, 3 BEDROOM HOME WHICH FEATURES MANY UPDATES! UNPACK, SIT BACK & RELAX ON YOUR COVERED FRONT PORCH, OR IN YOUR DEEP BACKYARD WITH PAVER PATIO AND PRIVACY FENCE. HOME FEATURES LIVING ROOM W/ NEUTRAL COLOR TONE, VINYL PLANK FLOORING & LIGHTED CEILING FAN. KITCHEN HAS VINYL FLOORING, BACK SPLASH, & LOTS OF STORAGE SPACE IN PANTRY/CABINET AREA. MAIN FLOOR BATH HAS FULL CERAMIC SURROUND, NEWER CABINETS, & SHOWER SURROUND. MUD ROOM WITH CERAMIC FLOORING. MAIN FLOOR BDRM W/HARDWOOD FLOOR. UPPER LEVEL ADDITION BUILT IN 2006 & FEATURES 2 SPACIOUS BEDROOMS W/LARGE CLOSET, VINYL FLOORING, FULL BATH W/SHOWER STALL, & ELEC. BASEBOARD HEAT. ALL BDRMS HAVE LIGHTED CEILING FAN. PARTIALLY FINISHED BASEMENT W/GLASS BLOCK WINDOWS, AND ADD'L TOILET & SHOWER STALL IN LAUNDRY AREA. VINYL DOUBLE PANE WINDOWS T/O, FURNACE & C/A 2011, ATTIC FAN, HWH 2015. 1 1/2 CAR GARAGE W/1 YEAR ROOF. CITY INSP. COMPLETE/C OF O IN HAND. B.A.T.V.A.D.
Location
State MI
County Wayne
Direction NORTH OF OAKWOOD AND WEST OF DIX-TOLEDO
Rooms
Other Rooms Living Room
Basement Partially Finished
Kitchen Gas Cooktop, Dishwasher, Disposal, Free-Standing Gas Oven
Interior
Interior Features Cable Available, Humidifier
Hot Water Natural Gas
Heating Forced Air, Other
Cooling Attic Fan, Ceiling Fan(s), Central Air, Window Unit(s)
Heat Source Natural Gas
Laundry 1
Exterior
Exterior Feature Fenced
Garage Detached, Electricity
Garage Description 1.5 Car
Pool No
Roof Type Asphalt
Porch Patio, Porch - Covered
Road Frontage Paved
Garage 1
Building
Foundation Basement
Sewer Sewer-Sanitary
Water Municipal Water
Architectural Style Contemporary
Warranty No
Level or Stories 2 Story
Structure Type Brick,Vinyl
Construction Status Platted Sub.
Schools
School District Melvindale Allen Pk
Others
Pets Allowed Call, Cats OK, Dogs OK
Tax ID 47006010218000
Ownership Private Owned,Short Sale - No
Acceptable Financing Cash, Conventional, FHA, VA
Listing Terms Cash, Conventional, FHA, VA
Financing Cash,Conventional,FHA,VA
Read Less Info
Want to know what your home might be worth? Contact us for a FREE valuation!

Our team is ready to help you sell your home for the highest possible price ASAP

©2024 Realcomp II Ltd. Shareholders
Bought with Pellow Realty Group LLC

"My job is to find and attract mastery-based agents to the office, protect the culture, and make sure everyone is happy! "








