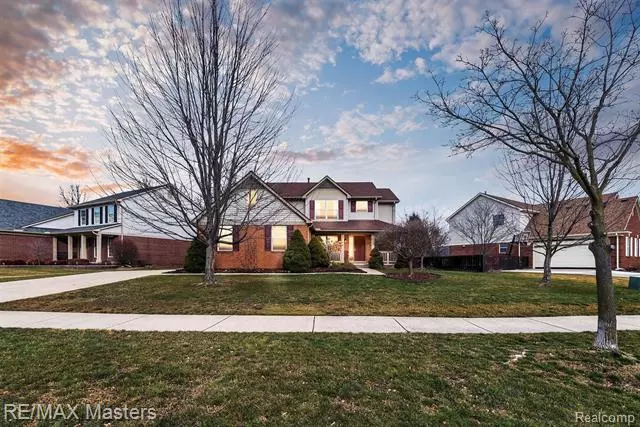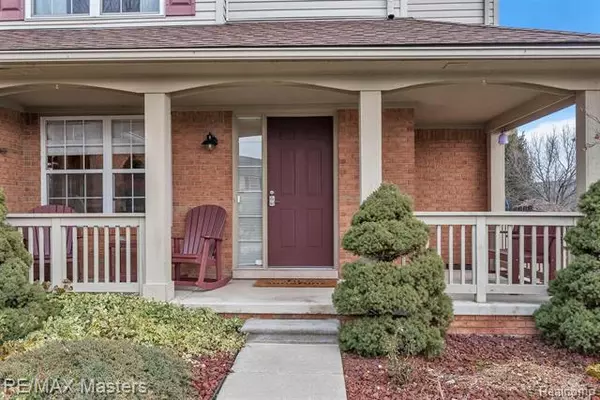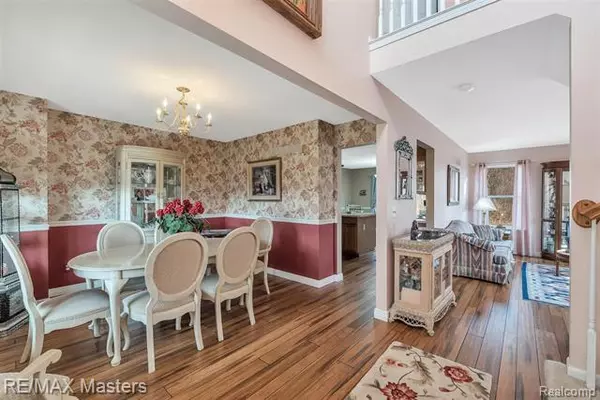$300,000
$289,900
3.5%For more information regarding the value of a property, please contact us for a free consultation.
4 Beds
2.5 Baths
2,250 SqFt
SOLD DATE : 03/17/2021
Key Details
Sold Price $300,000
Property Type Single Family Home
Sub Type Colonial
Listing Status Sold
Purchase Type For Sale
Square Footage 2,250 sqft
Price per Sqft $133
Subdivision Woodcreek Park Sub No 1
MLS Listing ID 2210002618
Sold Date 03/17/21
Style Colonial
Bedrooms 4
Full Baths 2
Half Baths 1
HOA Fees $10/ann
HOA Y/N yes
Originating Board Realcomp II Ltd
Year Built 2001
Annual Tax Amount $5,143
Lot Size 9,583 Sqft
Acres 0.22
Lot Dimensions 79.80X120.00
Property Description
HIGHEST AND BEST 2/1 @ 4PM!!! Beautiful 4 bedroom, 2 1/2 bath home in Woodcreek Park. Covered porch, perfect for relaxing! Gorgeous new bamboo flooring through the main level. Enter into a large, 2 story foyer w/ a dining/flex space to the left. Straight ahead you enter into the living room w/ long windows. There is a large kitchen w/ an island & sliding doorwall to a patio, private back yard that backs to a natural area. Kitchen is open to a nice family room w a cozy fireplace, great layout for entertaining! Laundry room is off the kitchen on the way to the attached garage. Upstairs there are 4 ample bedrooms. Master ensuite has a vaulted ceiling and bath has a new shower surround, beautiful new glass door and new lighting. Basement is unfinished but very spacious and studded for a bath. Newer HWH and garbage disp. Houses in this sub don't last long! Shelf in 1st left bdrm excluded. Seller to take on city inspection list except cement work, patio and patio steps.
Location
State MI
County Wayne
Area Flat Rock
Direction Aspen Blvd to first Hunter Lane turnoff. House is on the right after the court
Rooms
Other Rooms Bedroom
Basement Unfinished
Kitchen Dishwasher, Disposal, Microwave, Free-Standing Electric Range, Free-Standing Refrigerator
Interior
Hot Water Natural Gas
Heating Forced Air
Cooling Central Air
Fireplaces Type Gas
Fireplace yes
Appliance Dishwasher, Disposal, Microwave, Free-Standing Electric Range, Free-Standing Refrigerator
Heat Source Natural Gas
Laundry 1
Exterior
Parking Features Attached
Garage Description 2 Car
Roof Type Asphalt
Porch Patio, Porch - Covered
Road Frontage Paved, Pub. Sidewalk
Garage yes
Building
Foundation Basement
Sewer Sewer-Sanitary
Water Municipal Water
Architectural Style Colonial
Warranty No
Level or Stories 2 Story
Structure Type Brick,Vinyl,Wood
Schools
School District Flat Rock
Others
Tax ID 58097020051000
Ownership Private Owned,Short Sale - No
Acceptable Financing Cash, Conventional, FHA, VA
Listing Terms Cash, Conventional, FHA, VA
Financing Cash,Conventional,FHA,VA
Read Less Info
Want to know what your home might be worth? Contact us for a FREE valuation!

Our team is ready to help you sell your home for the highest possible price ASAP

©2024 Realcomp II Ltd. Shareholders
Bought with Non Realcomp Office

"My job is to find and attract mastery-based agents to the office, protect the culture, and make sure everyone is happy! "








