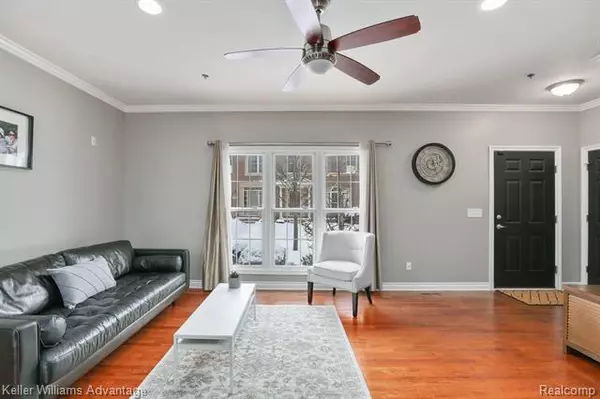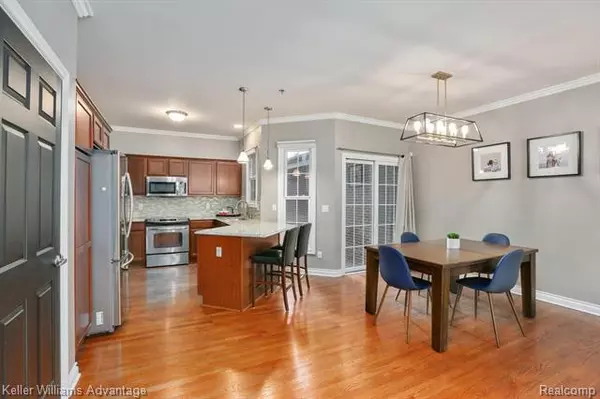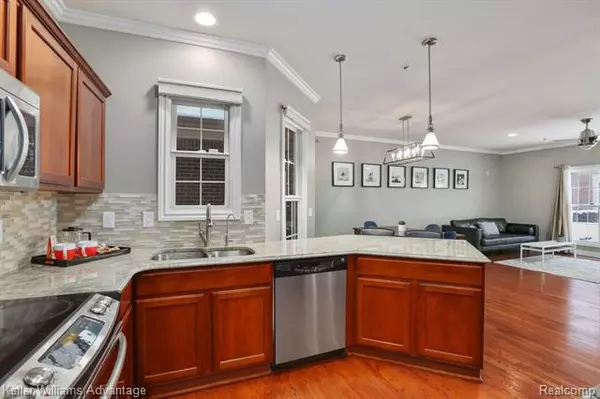$287,000
$279,900
2.5%For more information regarding the value of a property, please contact us for a free consultation.
3 Beds
3.5 Baths
1,737 SqFt
SOLD DATE : 03/23/2021
Key Details
Sold Price $287,000
Property Type Condo
Sub Type Townhouse
Listing Status Sold
Purchase Type For Sale
Square Footage 1,737 sqft
Price per Sqft $165
Subdivision The Traditions At Cambridge Condo Replat 3 Plan 702
MLS Listing ID 2210009089
Sold Date 03/23/21
Style Townhouse
Bedrooms 3
Full Baths 3
Half Baths 1
HOA Fees $408/mo
HOA Y/N yes
Originating Board Realcomp II Ltd
Year Built 2006
Annual Tax Amount $4,983
Property Description
OFFER DEADLINE 6PM SUNDAY FEB 21. Don't miss this Modern Townhouse featuring 3 Bedrooms PLUS an Office and a 350 SF finished Rec Room in the popular Traditions community! Abundantly open and naturally sunlit, this west-facing condo with 3.5 bathrooms features upscale finishes and signature design details incl HW floors flowing thru-out the main level, jet black interior doors, & granite countertops, even in the laundry room. Open concept kitchen is made for a chef with SS appliances, separate coffee/wine area, a breakfast bar w counter seating & pendant lighting. The Owner's BR suite has a spacious private bath w soaking tub, shower & private commode PLUS 10x5 Walk-in-Closet AND gas fireplace for instant warmth! Every BR has a Walk-in closet & direct access to a Bath. Attached 2C garage; Enjoy community pool, tennis, gym & clubhouse! Lawncare & snow removal incl in HOA! All appliances stay, incl the front loading LG washer/dryer. 1 Pet allowed-must be registered with HOA.
Location
State MI
County Wayne
Area Canton Twp
Direction NORTH OF SALTZ, WEST OF NORTH CANTON CENTER
Rooms
Other Rooms Laundry Area/Room
Basement Finished
Kitchen Dishwasher, Disposal, Dryer, Exhaust Fan, Microwave, Free-Standing Electric Range, Range Hood, Free-Standing Refrigerator, Stainless Steel Appliance(s), Washer
Interior
Interior Features Cable Available, High Spd Internet Avail, Programmable Thermostat
Hot Water Natural Gas
Heating Forced Air
Cooling Ceiling Fan(s), Central Air
Fireplaces Type Gas
Fireplace yes
Appliance Dishwasher, Disposal, Dryer, Exhaust Fan, Microwave, Free-Standing Electric Range, Range Hood, Free-Standing Refrigerator, Stainless Steel Appliance(s), Washer
Heat Source Natural Gas
Laundry 1
Exterior
Exterior Feature Grounds Maintenance, Outside Lighting, Private Entry
Parking Features 2+ Assigned Spaces, Attached, Direct Access, Door Opener
Garage Description 2 Car
Roof Type Asphalt
Porch Patio, Porch
Road Frontage Paved
Garage yes
Building
Lot Description Sprinkler(s)
Foundation Basement
Sewer Sewer-Sanitary
Water Municipal Water
Architectural Style Townhouse
Warranty No
Level or Stories 2 Story
Structure Type Brick
Schools
School District Plymouth Canton
Others
Pets Allowed Call
Tax ID 71061020195000
Ownership Private Owned,Short Sale - No
Acceptable Financing Cash, Conventional
Listing Terms Cash, Conventional
Financing Cash,Conventional
Read Less Info
Want to know what your home might be worth? Contact us for a FREE valuation!

Our team is ready to help you sell your home for the highest possible price ASAP

©2024 Realcomp II Ltd. Shareholders
Bought with Bittinger Team, REALTORS

"My job is to find and attract mastery-based agents to the office, protect the culture, and make sure everyone is happy! "








