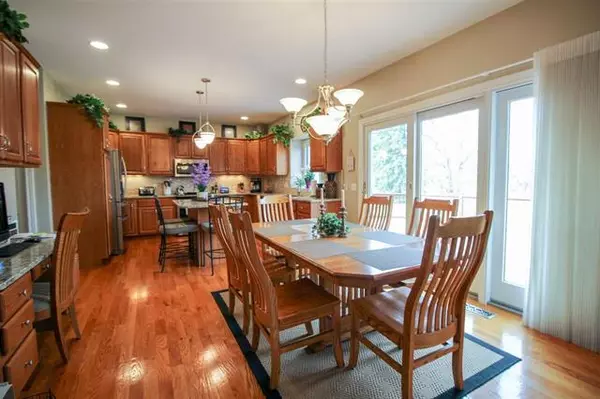$422,000
$439,900
4.1%For more information regarding the value of a property, please contact us for a free consultation.
4 Beds
3.5 Baths
2,604 SqFt
SOLD DATE : 05/26/2021
Key Details
Sold Price $422,000
Property Type Single Family Home
Sub Type Traditional
Listing Status Sold
Purchase Type For Sale
Square Footage 2,604 sqft
Price per Sqft $162
Subdivision Whispering Pines
MLS Listing ID 5050038191
Sold Date 05/26/21
Style Traditional
Bedrooms 4
Full Baths 3
Half Baths 1
Construction Status Platted Sub.
HOA Y/N no
Originating Board East Central Association of REALTORS
Year Built 2003
Annual Tax Amount $3,736
Lot Size 0.770 Acres
Acres 0.77
Lot Dimensions Irregular
Property Description
Custom home in Clio's Whispering Pines, with over 4000 finished sq ft of living space. There's room for everyone, with 4 (poss 6) bedrooms, 4 bathrooms, den/home office & 2nd level bonus room currently used as 5th bedroom. The kitchen is well-appointed with stainless appliances, granite, and custom hardwood cabinets. The great room features cathedral ceilings, floor-to-ceiling windows, and a stone fireplace. Retreat to the first floor master suite, with enormous bathroom and dressing room. Enjoy family time or entertain in the finished basement with egress and daylight windows, wet bar (including 2 beverage refrigerators & microwave), lounge space, full bath, and an additional room that would be a perfect art studio with abundant natural light or use as a 6th bedroom! Enjoy nature on the two decks overlooking the 3/4 acre lot and adjacent woods. Kids or grandkids will adore the included playhouse as well! One year home warranty!
Location
State MI
County Genesee
Area Vienna Twp
Direction Farrand Rd to Field. South on Field to Sequoia. Property is in the north end cul-de-sac.
Rooms
Other Rooms Dining Room
Basement Daylight, Finished
Kitchen Dishwasher, Disposal, Microwave, Oven, Range/Stove, Refrigerator, Bar Fridge
Interior
Interior Features Other, High Spd Internet Avail, Jetted Tub, Wet Bar, Egress Window(s)
Hot Water Natural Gas
Heating Forced Air
Cooling Ceiling Fan(s), Central Air
Fireplaces Type Gas
Fireplace yes
Appliance Dishwasher, Disposal, Microwave, Oven, Range/Stove, Refrigerator, Bar Fridge
Heat Source Natural Gas
Exterior
Parking Features Direct Access, Electricity, Door Opener, Attached
Garage Description 3 Car
Porch Deck, Porch
Garage yes
Building
Foundation Basement
Sewer Public Sewer (Sewer-Sanitary)
Water Well (Existing)
Architectural Style Traditional
Level or Stories 1 1/2 Story
Structure Type Brick,Vinyl
Construction Status Platted Sub.
Schools
School District Clio
Others
Tax ID 1817528009
Ownership Short Sale - No,Private Owned
SqFt Source Assessors
Acceptable Financing Cash, Conventional, FHA, USDA Loan (Rural Dev), VA
Listing Terms Cash, Conventional, FHA, USDA Loan (Rural Dev), VA
Financing Cash,Conventional,FHA,USDA Loan (Rural Dev),VA
Read Less Info
Want to know what your home might be worth? Contact us for a FREE valuation!

Our team is ready to help you sell your home for the highest possible price ASAP

©2024 Realcomp II Ltd. Shareholders
Bought with JMW Real Estate

"My job is to find and attract mastery-based agents to the office, protect the culture, and make sure everyone is happy! "








