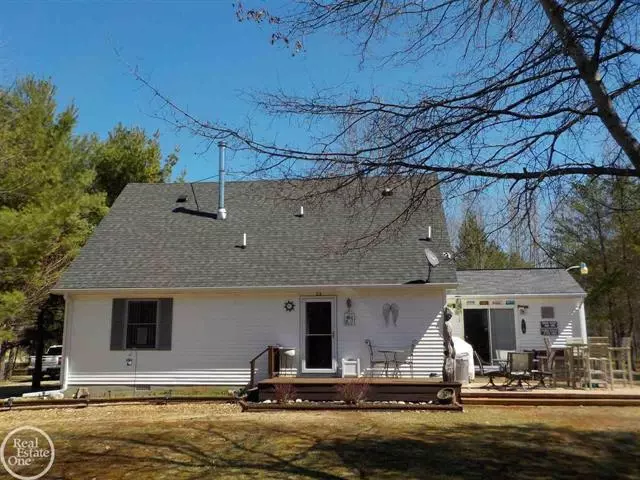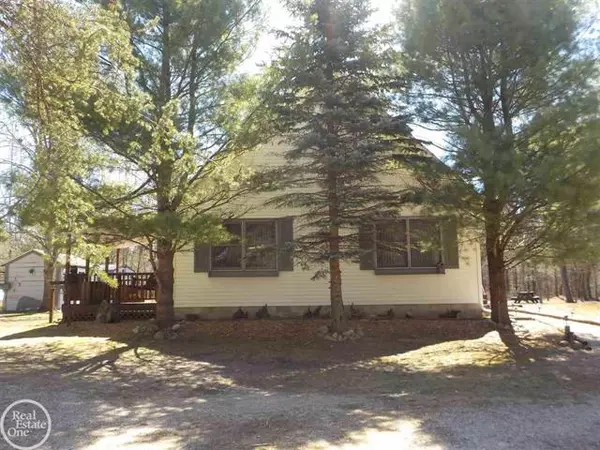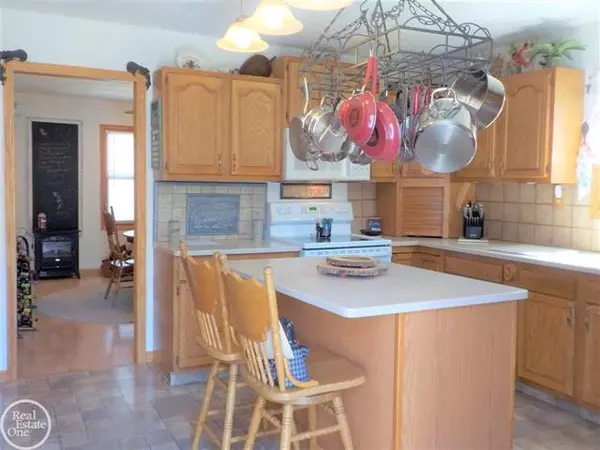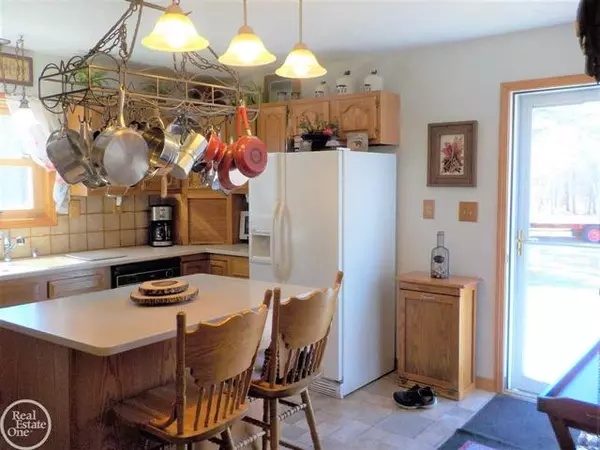$143,000
$145,000
1.4%For more information regarding the value of a property, please contact us for a free consultation.
2 Beds
1.5 Baths
1,704 SqFt
SOLD DATE : 08/13/2021
Key Details
Sold Price $143,000
Property Type Single Family Home
Sub Type Bungalow
Listing Status Sold
Purchase Type For Sale
Square Footage 1,704 sqft
Price per Sqft $83
Subdivision Indian Glens Of The Au Sable 4
MLS Listing ID 58050041611
Sold Date 08/13/21
Style Bungalow
Bedrooms 2
Full Baths 1
Half Baths 1
HOA Y/N no
Originating Board MiRealSource
Year Built 1993
Annual Tax Amount $1,213
Lot Size 3.610 Acres
Acres 3.61
Lot Dimensions 300x597x260x522
Property Description
VERY CHARMING 1700 sq foot home in EXCELLENT CONDITION situated on 3.61 serene WOODED ACRES. The home offers vaulted ceilings in great room w/wood burning stove, large updated kitchen & updated full main floor bath, formal dining room w/2nd fireplace, the first floor bedroom offers doorwall access to outside deck, huge 2nd bedroom w 1/2 bath overlooks great room, first floor laundry, available security system, large walk in pantry, 3 outside porch/deck areas. This home is truly situated in a very quiet rural area, located just about 5 minutes from downtown Roscommon & less than 10 minutes off of I-75. It is also only minutes from main ATV Trails, Ausable River, Higgins Lake, state land, state parks, hunting areas & so much more. Sale includes washer, dryer, stove, refrigerator & the freezer in pantry closet. Some furnishing & personal items may also be available, but will be sold separately. Hot tub will be sold separately. Immediate occupancy! This home will surely sell fast!
Location
State MI
County Crawford
Area South Branch Twp
Direction NORTH of W. Federal Hwy & NORTH of W. Pioneer Rd, EAST of Billman Road, WEST of S Stephan Bridge Road (its Between Billman & Stephans Bridge road)
Rooms
Other Rooms Bedroom
Kitchen Dishwasher, Dryer, Freezer, Microwave, Range/Stove, Refrigerator, Washer
Interior
Interior Features High Spd Internet Avail, Security Alarm
Hot Water Electric
Heating Forced Air
Cooling Ceiling Fan(s)
Fireplace yes
Appliance Dishwasher, Dryer, Freezer, Microwave, Range/Stove, Refrigerator, Washer
Heat Source Electric, LP Gas/Propane, Wood
Exterior
Garage Description No Garage
Porch Deck, Porch
Road Frontage Gravel, Private
Garage no
Building
Foundation Crawl
Sewer Septic-Existing
Water Well-Existing
Architectural Style Bungalow
Level or Stories 1 1/2 Story
Structure Type Vinyl
Others
Tax ID 06440000057500
SqFt Source Public Rec
Acceptable Financing Cash, Conventional
Listing Terms Cash, Conventional
Financing Cash,Conventional
Read Less Info
Want to know what your home might be worth? Contact us for a FREE valuation!

Our team is ready to help you sell your home for the highest possible price ASAP

©2024 Realcomp II Ltd. Shareholders
Bought with NON MLS Member

"My job is to find and attract mastery-based agents to the office, protect the culture, and make sure everyone is happy! "








