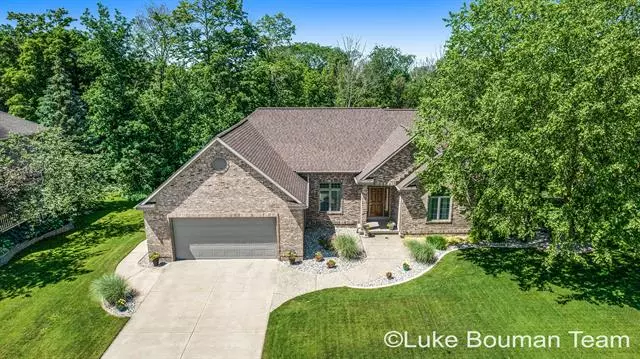$499,900
$499,900
For more information regarding the value of a property, please contact us for a free consultation.
4 Beds
3.5 Baths
2,246 SqFt
SOLD DATE : 07/27/2021
Key Details
Sold Price $499,900
Property Type Single Family Home
Sub Type Ranch
Listing Status Sold
Purchase Type For Sale
Square Footage 2,246 sqft
Price per Sqft $222
MLS Listing ID 71021022902
Sold Date 07/27/21
Style Ranch
Bedrooms 4
Full Baths 3
Half Baths 1
HOA Fees $3/ann
HOA Y/N 1
Originating Board West Michigan Lakeshore Association of REALTORS
Year Built 1998
Annual Tax Amount $4,839
Lot Size 0.340 Acres
Acres 0.34
Lot Dimensions 110 x 133
Property Description
Welcome Home! This gorgeous 4 bed, 3.5 bath ranch is situated on a lovely, wooded lot in popular Hunters Creek subdivision. Conveniently located within minutes of several shopping areas, schools, and adjacent to Helder Park with sporting fields, biking paths, and dog park. The home itself is open and inviting with 10' ceilings throughout the main level, many large windows, and beautiful French doors. The stunning kitchen offers black stainless steel appliances and convenient snack bar seating overlooking the sunlit dining area with sliding door to the new wood deck. The master suite includes a lighted tray ceiling, his/hers walk-in closets, and a renovated ensuite with walk-in shower, soaking tub, and dual vanity. The finished walkout level adds a large family room, bedroom and full bath, leading to a paver patio overlooking terraced perennial gardens and a private, wooded lot with creek running through. As if all of these features were not enough, check out the freshly painted garage
Location
State MI
County Ottawa
Direction US-31 to Riley East to 104th, North to Hunters Creek, West to Elk, North to home
Rooms
Other Rooms Bath - Full
Basement Walkout Access
Kitchen Dishwasher, Dryer, Freezer, Microwave, Oven, Range/Stove, Refrigerator, Washer
Interior
Interior Features Other, Cable Available
Heating Forced Air
Cooling Ceiling Fan(s), Central Air
Fireplaces Type Gas
Fireplace 1
Heat Source Natural Gas
Exterior
Garage Door Opener, Attached
Garage Description 3 Car
Pool No
Porch Patio
Garage 1
Building
Lot Description Wooded, Sprinkler(s)
Sewer Sewer-Sanitary
Water Municipal Water
Architectural Style Ranch
Level or Stories 1 Story
Structure Type Brick
Schools
School District Zeeland
Others
Tax ID 701611401008
Acceptable Financing Cash, Conventional, FHA, VA
Listing Terms Cash, Conventional, FHA, VA
Financing Cash,Conventional,FHA,VA
Read Less Info
Want to know what your home might be worth? Contact us for a FREE valuation!

Our team is ready to help you sell your home for the highest possible price ASAP

©2024 Realcomp II Ltd. Shareholders
Bought with Coldwell Banker Woodland Schmidt

"My job is to find and attract mastery-based agents to the office, protect the culture, and make sure everyone is happy! "








