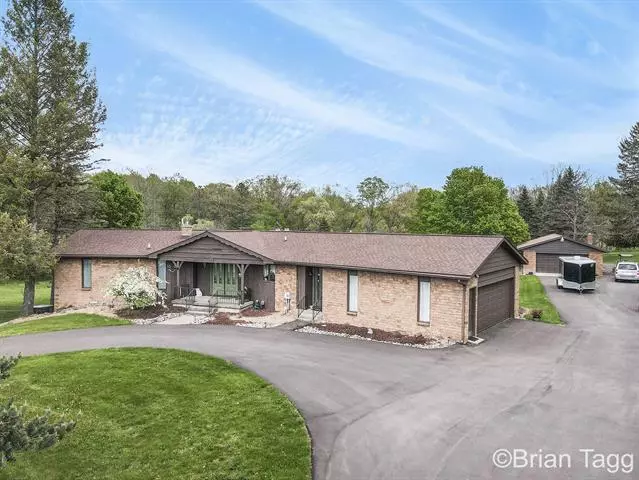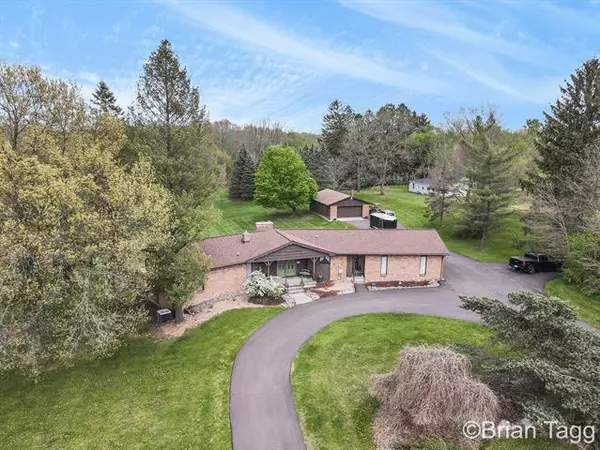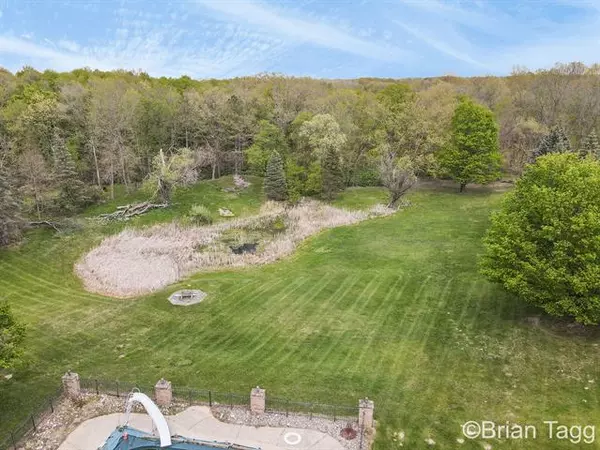$481,500
$479,900
0.3%For more information regarding the value of a property, please contact us for a free consultation.
4 Beds
2.5 Baths
1,653 SqFt
SOLD DATE : 08/20/2021
Key Details
Sold Price $481,500
Property Type Single Family Home
Sub Type Ranch
Listing Status Sold
Purchase Type For Sale
Square Footage 1,653 sqft
Price per Sqft $291
MLS Listing ID 65021016898
Sold Date 08/20/21
Style Ranch
Bedrooms 4
Full Baths 2
Half Baths 1
Originating Board Greater Regional Alliance of REALTORS
Year Built 1979
Annual Tax Amount $4,937
Lot Size 2.000 Acres
Acres 2.0
Lot Dimensions 200 x 445
Property Description
This is your chance to own a meticulously maintained, custom built walkout brick ranch with all the bells and whistles. On 3.870 Acres of privacy with tons of wild life, across the street from the Paul Henry walking Trail, allowable split to the north approximately 1.8 acres could be sold separately the owners have decided not to apply for the split. The main floor offers a spacious family room with a gas stone fire place, hand made dutch cabinetry in the kitchen with a center island and a three seasons porch off the dining room. Master suite walk in closet and full bath. 2 bedrooms, main floor laundry with 1/2 bath and mud room. Down finished living room, wet bar, fireplace, sliders to the patio and the inground pool perfect for entertaining, 4th bedroom, full bath, subject to city of ketons of storage, mechanical room. The home offers a oversized attached 24 X 24 garage, 2nd garage is 36 X 24 plus a 4 stall 40 X 50 pole barn. Additional amenities there is central vacuum, a spiral st
Location
State MI
County Kent
Direction North off 60th ST SE Between E Paris Ave SE & Kalamazoo Ave SE
Rooms
Other Rooms Bath - Full
Basement Daylight, Walkout Access
Kitchen Dishwasher, Microwave, Range/Stove, Refrigerator
Interior
Interior Features Central Vacuum, Wet Bar, Other, Cable Available
Hot Water Natural Gas
Heating Forced Air
Cooling Attic Fan, Ceiling Fan(s), Central Air
Fireplace 1
Heat Source Natural Gas
Exterior
Exterior Feature Pool - Inground
Garage Door Opener, Attached
Garage Description 5 Car
Pool Yes
Waterfront Description Pond
Roof Type Composition
Porch Deck, Patio, Porch, Porch - Wood/Screen Encl
Road Frontage Paved
Garage 1
Building
Lot Description Wooded, Sprinkler(s)
Sewer Septic-Existing, Sewer at Street, Storm Drain, Sewer-Sanitary
Water 3rd Party Unknown, Well-Existing, Water at Street
Architectural Style Ranch
Level or Stories 1 Story
Structure Type Brick
Schools
School District Kentwood
Others
Tax ID 411834200058
Acceptable Financing Cash, Conventional, VA
Listing Terms Cash, Conventional, VA
Financing Cash,Conventional,VA
Read Less Info
Want to know what your home might be worth? Contact us for a FREE valuation!

Our team is ready to help you sell your home for the highest possible price ASAP

©2024 Realcomp II Ltd. Shareholders
Bought with Keller Williams GR East

"My job is to find and attract mastery-based agents to the office, protect the culture, and make sure everyone is happy! "








