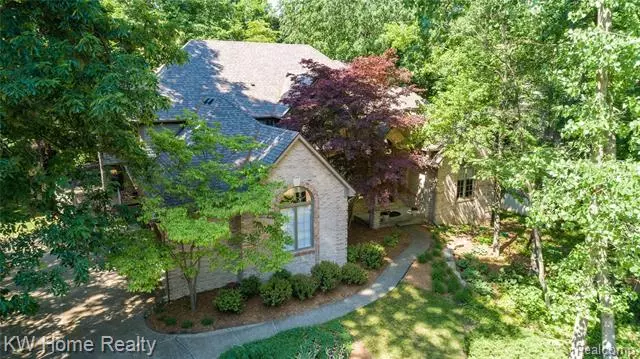$625,000
$650,000
3.8%For more information regarding the value of a property, please contact us for a free consultation.
4 Beds
4 Baths
4,040 SqFt
SOLD DATE : 09/08/2021
Key Details
Sold Price $625,000
Property Type Single Family Home
Sub Type Colonial
Listing Status Sold
Purchase Type For Sale
Square Footage 4,040 sqft
Price per Sqft $154
Subdivision Whispering Woods Sub
MLS Listing ID 2210045035
Sold Date 09/08/21
Style Colonial
Bedrooms 4
Full Baths 3
Half Baths 2
Construction Status Platted Sub.
HOA Fees $10/ann
HOA Y/N yes
Originating Board Realcomp II Ltd
Year Built 1996
Annual Tax Amount $6,631
Lot Size 0.380 Acres
Acres 0.38
Lot Dimensions 100.00X165.00
Property Description
Stunning home in the highly sought-after Whispering Woods with Walled Lake Schools! Incredible custom gourmet kitchen by Dream Kitchens. High end appliances, gorgeous stone counters, custom cabinetry and a timeless stone backsplash. Large island with a second sink and lots of seating. Breakfast nook with built-in and fantastic lighting fixtures. Kitchen is open to a massive family room with large windows that showcase the private backyard. Custom milled genuine hickory flooring throughout the main level in 3, 4 and 5” widths. Split staircase and vaulted ceilings add drama to this fantastic floorplan, with a bridge overlooking the 18’ high family room and foyer. Expansive master suite with dual walk-in closets and a deluxe bathroom. Another bedroom with a suite, perfect guest quarters. Two additional bedrooms share a dual-entry bath. 10-foot-tall daylight basement with a fireplace. New roof, furnaces, and a/c.
Location
State MI
County Oakland
Area West Bloomfield Twp
Direction Take Cedarbank East off Comerce , Left on Oakleaf round the turn and it is on your right.
Rooms
Basement Daylight
Kitchen Built-In Gas Range, Dishwasher, Disposal, Dryer, Free-Standing Refrigerator, Microwave, Range Hood, Stainless Steel Appliance(s), Washer
Interior
Interior Features Security Alarm (rented), Security Alarm (owned)
Hot Water Natural Gas
Heating Forced Air
Cooling Ceiling Fan(s), Central Air
Fireplaces Type Gas, Natural
Fireplace yes
Appliance Built-In Gas Range, Dishwasher, Disposal, Dryer, Free-Standing Refrigerator, Microwave, Range Hood, Stainless Steel Appliance(s), Washer
Heat Source Natural Gas
Exterior
Exterior Feature Lighting
Parking Features Direct Access, Electricity, Door Opener, Side Entrance, Attached
Garage Description 3 Car
Roof Type Asphalt
Porch Porch - Covered, Deck, Porch
Road Frontage Paved
Garage yes
Building
Foundation Basement
Sewer Public Sewer (Sewer-Sanitary)
Water Public (Municipal)
Architectural Style Colonial
Warranty No
Level or Stories 2 Story
Structure Type Brick,Other
Construction Status Platted Sub.
Schools
School District Walled Lake
Others
Pets Allowed Yes
Tax ID 1818227004
Ownership Short Sale - No,Private Owned
Assessment Amount $16
Acceptable Financing Cash, Conventional, VA
Rebuilt Year 2017
Listing Terms Cash, Conventional, VA
Financing Cash,Conventional,VA
Read Less Info
Want to know what your home might be worth? Contact us for a FREE valuation!

Our team is ready to help you sell your home for the highest possible price ASAP

©2024 Realcomp II Ltd. Shareholders
Bought with Keller Williams Advantage

"My job is to find and attract mastery-based agents to the office, protect the culture, and make sure everyone is happy! "



