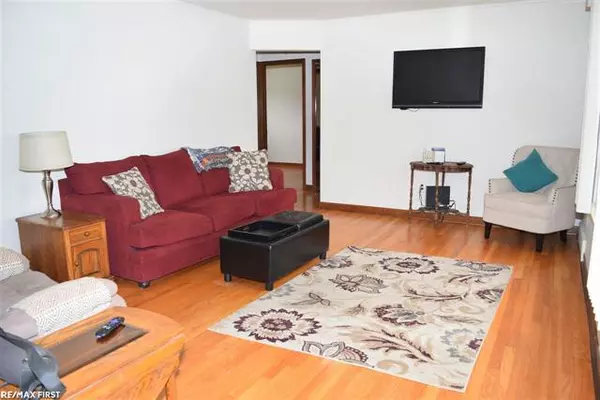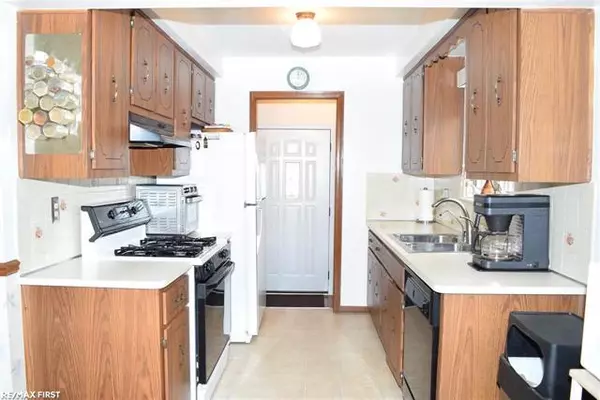$185,000
$184,900
0.1%For more information regarding the value of a property, please contact us for a free consultation.
3 Beds
2 Baths
1,040 SqFt
SOLD DATE : 12/13/2021
Key Details
Sold Price $185,000
Property Type Single Family Home
Sub Type Ranch
Listing Status Sold
Purchase Type For Sale
Square Footage 1,040 sqft
Price per Sqft $177
Subdivision Venetian Village Woods
MLS Listing ID 58050059319
Sold Date 12/13/21
Style Ranch
Bedrooms 3
Full Baths 2
Construction Status Platted Sub.
Originating Board MiRealSource
Year Built 1961
Annual Tax Amount $3,630
Lot Size 6,098 Sqft
Acres 0.14
Lot Dimensions 60 x 100
Property Description
** UPDATED & WELL MAINTAINED/MOVE-IN CONDITION 3 Bed., 2 Full Bath Brick Ranch with MOSTLY FINISHED FINISHED BASEMENT and 2 1/2 CAR DETACHED GARAGE. ** UPDATES INCL: Vinyl Windows, Vinyl Door Wall, Exterior Doors, Storm Doors, Furnace, Central Air, Concrete Driveway, Patio and Front Porch ** Beautiful Hardwood Floors in Living Room, Bedrooms, and Hallway ** Mostly Finished Basement with Kitchen Area, Large Rec Area, Laundry/Utility Rm, and Full Bath with Large Walk-In Ceramic Tiled Shower ** Large Living Room with Hardwood Floors and Plenty of Windows ** Kitchen with Plenty of Cabinets, High End Water Filtration System, Backsplash, and Large Dining Area with Ceiling Fan ** Large Ceramic Tiled Bath with New Sink, Toilet, and Faucet ** Lovely Landscaped Fenced Yard with Beautiful Patio with Retractable Awning ** Large Front Porch ** Copper Plumbing ** 2 1/2 Car Detached Garage with Opener ** Stove, Refrigerator, Washer, and Dryer Included ** All Generous Size Rooms
Location
State MI
County Macomb
Direction North of Masonic or South off 14 Mile - East of Groesbeck
Rooms
Other Rooms Bedroom - Mstr
Basement Partially Finished
Kitchen Dryer, Oven, Range/Stove, Refrigerator, Washer
Interior
Interior Features Other
Hot Water Natural Gas
Heating Forced Air
Cooling Ceiling Fan(s), Central Air
Heat Source Natural Gas
Exterior
Exterior Feature Fenced
Garage Direct Access, Door Opener, Detached
Garage Description 2.5 Car
Pool No
Porch Patio, Porch
Garage 1
Building
Lot Description Sprinkler(s)
Foundation Basement
Sewer Public Sewer (Sewer-Sanitary)
Water Public (Municipal)
Architectural Style Ranch
Level or Stories 1 Story
Structure Type Brick
Construction Status Platted Sub.
Schools
School District Fraser
Others
Pets Allowed Cats OK, Dogs OK
Tax ID 1405253009
Ownership Short Sale - No,Private Owned
SqFt Source Assessors
Acceptable Financing Cash, Conventional, FHA, VA
Listing Terms Cash, Conventional, FHA, VA
Financing Cash,Conventional,FHA,VA
Read Less Info
Want to know what your home might be worth? Contact us for a FREE valuation!

Our team is ready to help you sell your home for the highest possible price ASAP

©2024 Realcomp II Ltd. Shareholders
Bought with Real Estate One-Troy

"My job is to find and attract mastery-based agents to the office, protect the culture, and make sure everyone is happy! "








