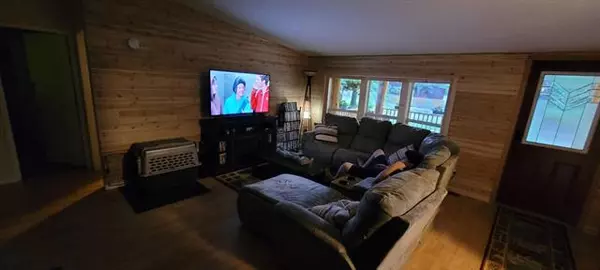$230,000
$259,999
11.5%For more information regarding the value of a property, please contact us for a free consultation.
3 Beds
2 Baths
1,248 SqFt
SOLD DATE : 03/04/2022
Key Details
Sold Price $230,000
Property Type Manufactured Home
Sub Type Manufactured with Land,Mobile Home
Listing Status Sold
Purchase Type For Sale
Square Footage 1,248 sqft
Price per Sqft $184
MLS Listing ID 66021114427
Sold Date 03/04/22
Style Manufactured with Land,Mobile Home
Bedrooms 3
Full Baths 2
HOA Y/N no
Originating Board Greater Kalamazoo Association of REALTORS
Year Built 2001
Annual Tax Amount $1,248
Lot Size 10.000 Acres
Acres 10.0
Lot Dimensions 323x1314x333x1320
Property Description
Peace, quiet, tranquil. Secluded but not isolated. Beautiful setting! Full color of Autumn when listed! The owners of this property have made many recent improvements and updates! There is a new metal roof, newer furnace and central air, completely resided the house. Stripped down to the studs, added insulation, plywood and Tyvek and new wood siding. They have added a wood stove also! There is a new front porch, a deck along one side and a new deck across the back that is set up for a hot tub, complete with the electrical connection. The electric has been upgraded with a new 200 amp panel. Outside is beautiful landscaping, a flower garden, a completely fenced chicken coop, a 10 X 32' garage, a dog house/kennel that is completely fenced, and a water shed for the well and storage! The horse barn has four stalls and a tack area. There is electric and a new electric fence around the paddock and small grazing area. The property is beautiful with mature trees in full color at the time of
Location
State MI
County Allegan
Area Lee Twp
Direction From M-43,take CR 215 North to Grand Junction. Turn left on CR 388 to 56th St and follow 56th St north to 104th Ave. Stay on 104th to just past 55th St. then bare left to the drive along the power line easement. Property is on the right. 104th Ave east, from this point is a seasonal road.
Rooms
Other Rooms Bath - Full
Kitchen Dishwasher, Dryer, Range/Stove, Refrigerator, Washer
Interior
Interior Features Other
Heating Forced Air
Cooling Ceiling Fan(s)
Fireplace no
Appliance Dishwasher, Dryer, Range/Stove, Refrigerator, Washer
Heat Source LP Gas/Propane, Wood
Exterior
Parking Features Detached
Garage Description 2 Car
Waterfront Description Private Water Frontage,River Front
Roof Type Metal
Porch Deck, Porch
Garage yes
Building
Lot Description Hilly-Ravine, Wooded
Foundation Crawl, Slab
Sewer Septic-Existing
Water Well-Existing
Architectural Style Manufactured with Land, Mobile Home
Level or Stories 1 Story
Structure Type Wood
Schools
School District Bloomingdale
Others
Tax ID 1202104220
Acceptable Financing Cash, Conventional, FHA, VA
Listing Terms Cash, Conventional, FHA, VA
Financing Cash,Conventional,FHA,VA
Read Less Info
Want to know what your home might be worth? Contact us for a FREE valuation!

Our team is ready to help you sell your home for the highest possible price ASAP

©2024 Realcomp II Ltd. Shareholders
Bought with City2Shore Real Estate Foundations

"My job is to find and attract mastery-based agents to the office, protect the culture, and make sure everyone is happy! "








