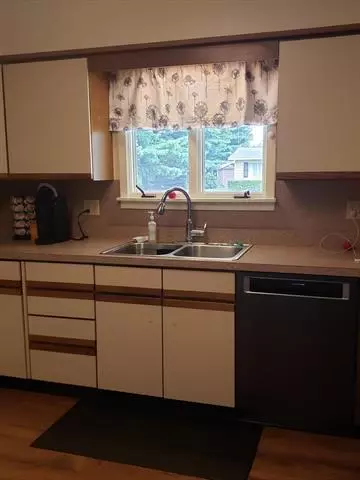$200,000
$206,000
2.9%For more information regarding the value of a property, please contact us for a free consultation.
2 Beds
1.5 Baths
1,276 SqFt
SOLD DATE : 11/09/2021
Key Details
Sold Price $200,000
Property Type Single Family Home
Sub Type Ranch
Listing Status Sold
Purchase Type For Sale
Square Footage 1,276 sqft
Price per Sqft $156
Subdivision Sun Ray
MLS Listing ID 71021098075
Sold Date 11/09/21
Style Ranch
Bedrooms 2
Full Baths 1
Half Baths 1
Originating Board West Michigan Lakeshore Association of REALTORS
Year Built 1959
Annual Tax Amount $1,126
Lot Size 0.460 Acres
Acres 0.46
Lot Dimensions 138x92x63x100x75x192
Property Description
Open concept ranch with tons of space and storage! This well thought out home has almost 1300 sq ft with two large bedrooms that have ample closets and a large open living/dining/kitchen area that is over 40' long. Nicely updated main bathroom with linen storage, as well as a half bath just off the kitchen. The attached two-car garage has tons of built-in storage, a separate laundry/ storage room, along with a great patio, raised gardens, and a huge backyard. All located within minutes of the business/shopping district, and less than 10 miles from Ludington State Park beach! This home is a perfect year-round, summer cottage, or lovely retirement home. New split/mini heating/air units, wood burning fireplace, newer septic, roof, windows and more! Leaving all appliances as well.
Location
State MI
County Mason
Direction From US-10, take Jebavy Drive North to Hazelwood. Turn right(East) onto Hazelwood. Home is on the left (North).
Rooms
Other Rooms Bath - Full
Kitchen Cooktop, Dishwasher, Dryer, Microwave, Oven, Refrigerator, Washer
Interior
Hot Water Natural Gas
Heating Baseboard
Fireplace 1
Heat Source Electric
Exterior
Garage Attached
Garage Description 2 Car
Pool No
Roof Type Composition
Porch Patio
Garage 1
Building
Foundation Crawl
Sewer Septic-Existing
Water Municipal Water
Architectural Style Ranch
Level or Stories 1 Story
Structure Type Vinyl
Schools
School District Ludington
Others
Tax ID 01001310000600
Acceptable Financing Cash, Conventional
Listing Terms Cash, Conventional
Financing Cash,Conventional
Read Less Info
Want to know what your home might be worth? Contact us for a FREE valuation!

Our team is ready to help you sell your home for the highest possible price ASAP

©2024 Realcomp II Ltd. Shareholders
Bought with CENTURY 21 Bayshore

"My job is to find and attract mastery-based agents to the office, protect the culture, and make sure everyone is happy! "








