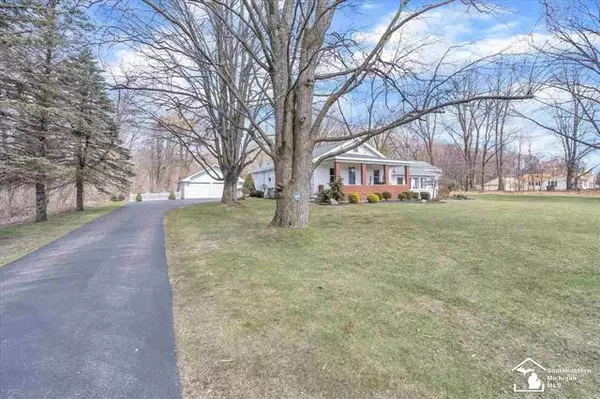$405,000
$399,000
1.5%For more information regarding the value of a property, please contact us for a free consultation.
3 Beds
1.5 Baths
1,838 SqFt
SOLD DATE : 05/20/2022
Key Details
Sold Price $405,000
Property Type Single Family Home
Sub Type Ranch
Listing Status Sold
Purchase Type For Sale
Square Footage 1,838 sqft
Price per Sqft $220
Subdivision None
MLS Listing ID 57050069284
Sold Date 05/20/22
Style Ranch
Bedrooms 3
Full Baths 1
Half Baths 1
Originating Board Southeastern Border Association of REALTORS
Year Built 1945
Annual Tax Amount $2,477
Lot Size 7.000 Acres
Acres 7.0
Lot Dimensions 230x1320
Property Description
Imagine picturesque country living on 7 sprawling acres, privately nestled within a dense perimeter of woods. Plenty of room for all your outdoor activities and entertaining, between the lush wide-open backyard, 2.5 car detached garage, 20x32 outbuilding with additional upstairs loft, and thoughtful screened-in porch out back. By summertime, you could be lounging around your immaculate inground pool with friends and family! Inside, you'll love the quaint feel of the entry and family room with woodburner and vaulted ceiling. Eat-in kitchen with option for appointed dining area in the spacious family room. Drink your morning coffee and relax in your very own "patio of peace'; you AND your plants will thrive here! Master bedroom offers a 9x13 enormous walk-in closet, and slider walkout to the poolside. Bright and cheery basement offers ample storage and pristinely maintained mechanicals. This home is one-of-a-kind and beyond charming, due to long-time owners' diligent care. A must see!
Location
State MI
County Monroe
Rooms
Other Rooms Three Season Room
Kitchen Dishwasher, Dryer, Oven, Range/Stove, Refrigerator, Washer
Interior
Interior Features Other, High Spd Internet Avail
Hot Water Natural Gas
Heating Forced Air
Cooling Central Air
Heat Source Natural Gas
Exterior
Garage Description 2.5 Car
Pool No
Porch Deck, Patio, Porch
Garage 1
Building
Foundation Basement, Crawl
Sewer Septic-Existing
Water Well-Existing
Architectural Style Ranch
Level or Stories 1 Story
Structure Type Vinyl
Schools
School District Whiteford
Others
Tax ID 1502401700
Ownership Short Sale - No,Private Owned
Acceptable Financing Cash, Conventional, FHA, Rural Development, VA
Listing Terms Cash, Conventional, FHA, Rural Development, VA
Financing Cash,Conventional,FHA,Rural Development,VA
Read Less Info
Want to know what your home might be worth? Contact us for a FREE valuation!

Our team is ready to help you sell your home for the highest possible price ASAP

©2024 Realcomp II Ltd. Shareholders
Bought with The Danberry Company-Temperance

"My job is to find and attract mastery-based agents to the office, protect the culture, and make sure everyone is happy! "








