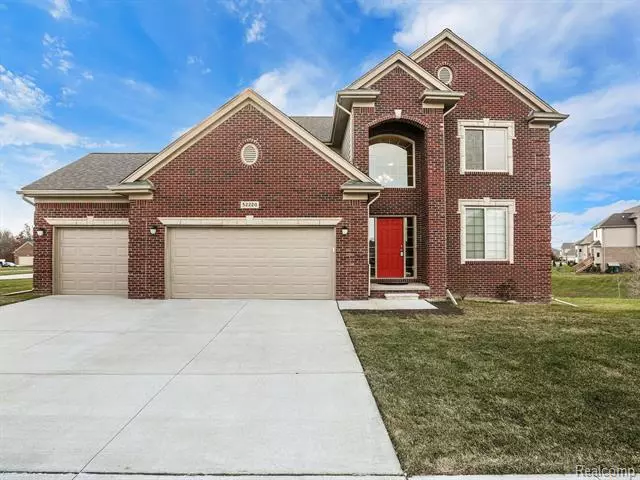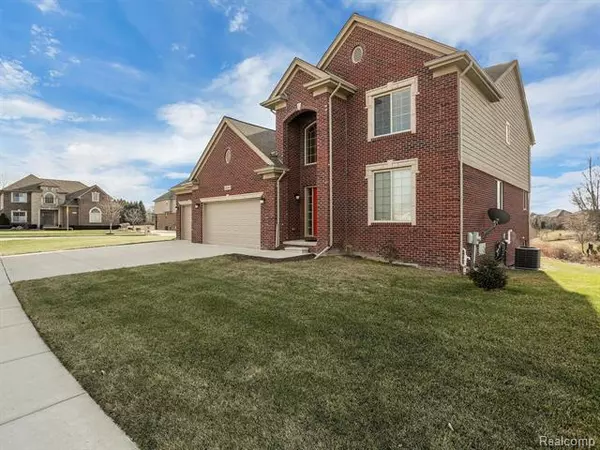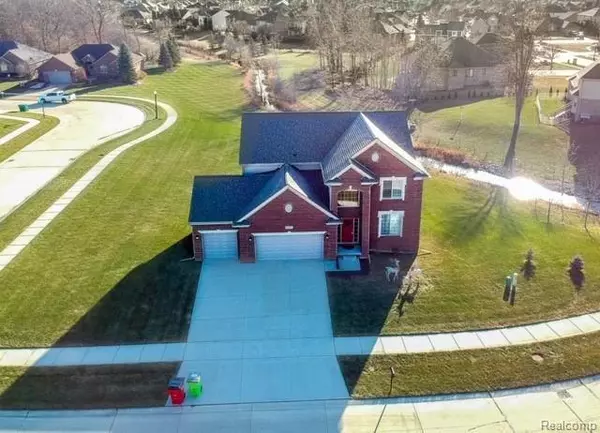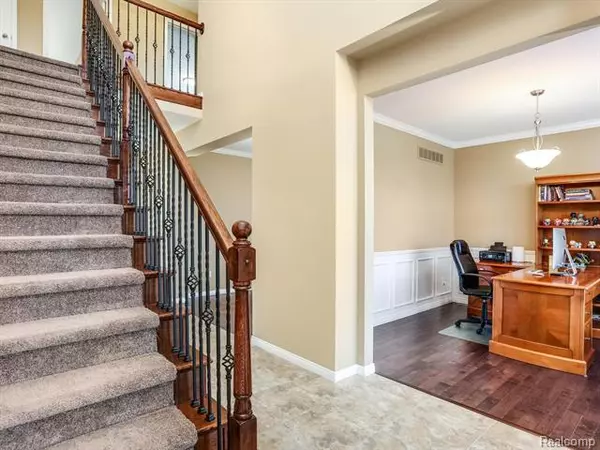$380,000
$400,000
5.0%For more information regarding the value of a property, please contact us for a free consultation.
4 Beds
2.5 Baths
2,896 SqFt
SOLD DATE : 02/24/2020
Key Details
Sold Price $380,000
Property Type Single Family Home
Sub Type Colonial
Listing Status Sold
Purchase Type For Sale
Square Footage 2,896 sqft
Price per Sqft $131
Subdivision Harmony Acres Sub
MLS Listing ID 219123622
Sold Date 02/24/20
Style Colonial
Bedrooms 4
Full Baths 2
Half Baths 1
HOA Fees $4/ann
HOA Y/N yes
Originating Board Realcomp II Ltd
Year Built 2015
Annual Tax Amount $5,204
Lot Size 0.720 Acres
Acres 0.72
Lot Dimensions 167.00X187.00
Property Description
Sitting high on a premium setting this impeccable 4 bedroom colonial located on Harmony Acres will captivate you. Welcoming grand two story entry opens to study and formal dinning room. Generous peninsula kitchen featuring stainless steel appliances, granite countertops and an abundance of cabinets PLUS a walk in pantry. With large windows and a corner fireplace the family room is enveloped in light and comfort. The stamped concrete patio that includes a gazebo will make the perfect gathering place for entertaining. Luxurious master suite with cathedral ceilings, fashion bath vanity top, dual sinks, over sized shower and soaking tub, and large walk in closet. First floor laundry with base cabinet fold and laundry tub and a convenient second floor laundry! Extensive details include crown moldings, wrought iron staircase spindles, wainscoting, hardwood floors and a three car garage.
Location
State MI
County Macomb
Area Macomb Twp
Direction Iroquois Trail to Pine to Pawnee
Rooms
Other Rooms Bath - Full
Basement Daylight, Unfinished
Kitchen Dishwasher, Disposal, Microwave, Free-Standing Electric Oven, Free-Standing Electric Range, Free-Standing Refrigerator
Interior
Interior Features Cable Available
Hot Water Natural Gas
Heating Forced Air
Cooling Ceiling Fan(s), Central Air
Fireplaces Type Gas
Fireplace yes
Appliance Dishwasher, Disposal, Microwave, Free-Standing Electric Oven, Free-Standing Electric Range, Free-Standing Refrigerator
Heat Source Natural Gas
Laundry 1
Exterior
Exterior Feature Gazebo
Garage Attached
Garage Description 3 Car
Waterfront no
Roof Type Asphalt
Porch Patio
Road Frontage Paved, Pub. Sidewalk
Garage yes
Building
Lot Description Corner Lot, Easement
Foundation Basement
Sewer Sewer-Sanitary
Water Municipal Water
Architectural Style Colonial
Warranty No
Level or Stories 2 Story
Structure Type Brick,Wood
Schools
School District New Haven
Others
Pets Allowed Yes
Tax ID 0816275004
Ownership Private Owned,Short Sale - No
Acceptable Financing Cash, Conventional, FHA
Listing Terms Cash, Conventional, FHA
Financing Cash,Conventional,FHA
Read Less Info
Want to know what your home might be worth? Contact us for a FREE valuation!

Our team is ready to help you sell your home for the highest possible price ASAP

©2024 Realcomp II Ltd. Shareholders
Bought with Level Plus

"My job is to find and attract mastery-based agents to the office, protect the culture, and make sure everyone is happy! "








