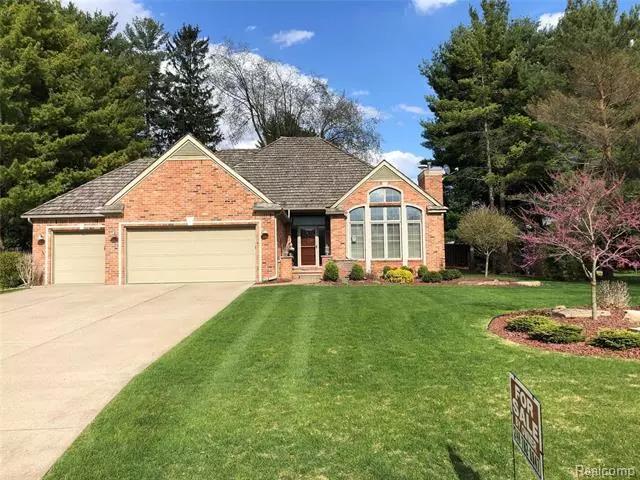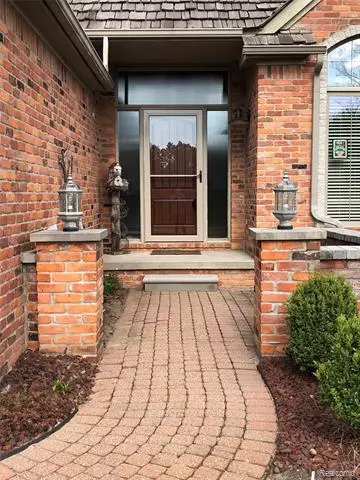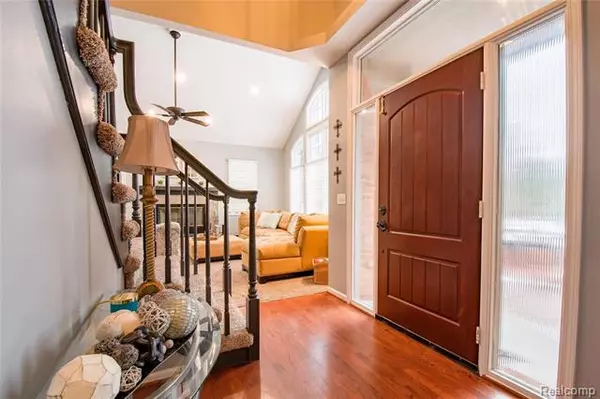$365,000
$369,700
1.3%For more information regarding the value of a property, please contact us for a free consultation.
3 Beds
2.5 Baths
2,094 SqFt
SOLD DATE : 07/23/2020
Key Details
Sold Price $365,000
Property Type Single Family Home
Sub Type Contemporary
Listing Status Sold
Purchase Type For Sale
Square Footage 2,094 sqft
Price per Sqft $174
Subdivision Coachlight Pines Condo
MLS Listing ID 2200013213
Sold Date 07/23/20
Style Contemporary
Bedrooms 3
Full Baths 2
Half Baths 1
HOA Fees $50/mo
HOA Y/N yes
Originating Board Realcomp II Ltd
Year Built 1994
Annual Tax Amount $3,892
Lot Size 0.320 Acres
Acres 0.32
Lot Dimensions 101.00X139.00
Property Description
Contemporary home in Coachlight Pines that is move-in ready! First Floor master with dual vanities, shower, separate jetted tub, huge walk in closet and doorwall to backyard. Two story foyer, vaulted great room with a wall of soaring windows and gas fireplace. First floor laundry. Hardwood floors and professionally painted interior (2019). Gourmet kitchen with plenty of cabinets, granite countertops, peninsula with seating and SS appliances. Loft with built in cabinets and desk for home office space. Basement is finished for additional space for your family. Large storage areas. Professionally landscaped around entire home. 16x28 Salt water inground pool with heater, fire pit. An oasis for entertainment!Exclusions include: Refrigerator in Garage, Shelves hung from ceiling in garage and Dining Room floor mirror.
Location
State MI
County Genesee
Area Fenton Twp
Direction Owen Road to Whittaker Rd to Lobdell Rd to Coachlight Drive to Dawnlight Drive
Rooms
Other Rooms Bedroom - Mstr
Basement Finished
Kitchen Electric Cooktop, Dishwasher, Disposal, Dryer, Microwave, Built-In Electric Oven, Free-Standing Refrigerator, Stainless Steel Appliance(s), Washer
Interior
Interior Features Cable Available, High Spd Internet Avail
Hot Water Natural Gas
Heating Forced Air
Cooling Ceiling Fan(s), Central Air
Fireplaces Type Gas
Fireplace yes
Appliance Electric Cooktop, Dishwasher, Disposal, Dryer, Microwave, Built-In Electric Oven, Free-Standing Refrigerator, Stainless Steel Appliance(s), Washer
Heat Source Natural Gas
Laundry 1
Exterior
Exterior Feature Outside Lighting, Pool - Inground
Parking Features Attached, Door Opener
Garage Description 3 Car
Roof Type Cedar/Wood
Porch Porch - Covered
Road Frontage Paved
Garage yes
Private Pool 1
Building
Lot Description Gated Community, Sprinkler(s)
Foundation Basement
Sewer Sewer-Sanitary
Water Well-Existing
Architectural Style Contemporary
Warranty No
Level or Stories 2 Story
Structure Type Brick,Vinyl,Wood
Schools
School District Linden
Others
Tax ID 0632676036
Ownership Private Owned,Short Sale - No
Assessment Amount $265
Acceptable Financing Cash, Conventional, FHA, VA
Rebuilt Year 2017
Listing Terms Cash, Conventional, FHA, VA
Financing Cash,Conventional,FHA,VA
Read Less Info
Want to know what your home might be worth? Contact us for a FREE valuation!

Our team is ready to help you sell your home for the highest possible price ASAP

©2024 Realcomp II Ltd. Shareholders
Bought with Coldwell Banker Town & Country

"My job is to find and attract mastery-based agents to the office, protect the culture, and make sure everyone is happy! "








