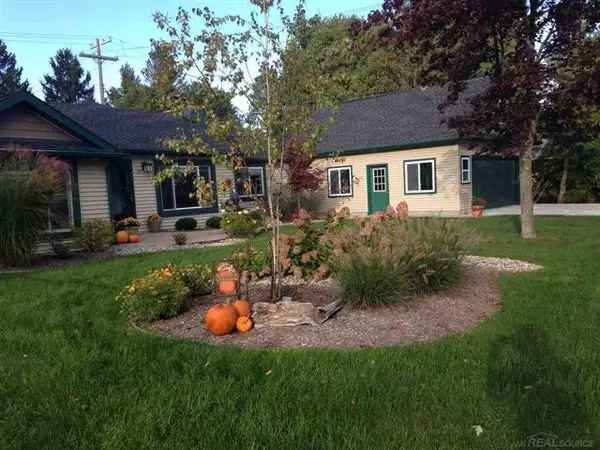$185,000
$210,000
11.9%For more information regarding the value of a property, please contact us for a free consultation.
2 Beds
1 Bath
1,300 SqFt
SOLD DATE : 04/16/2020
Key Details
Sold Price $185,000
Property Type Single Family Home
Sub Type Ranch
Listing Status Sold
Purchase Type For Sale
Square Footage 1,300 sqft
Price per Sqft $142
Subdivision Huronia Heights
MLS Listing ID 58050006815
Sold Date 04/16/20
Style Ranch
Bedrooms 2
Full Baths 1
Construction Status Platted Sub.
HOA Fees $12/ann
HOA Y/N yes
Originating Board MiRealSource
Year Built 1934
Annual Tax Amount $1,675
Lot Size 9,147 Sqft
Acres 0.21
Lot Dimensions 90 x 120
Property Description
Spring, Summer, Winter, Fall - all four beautiful Michigan seasons can be enjoyed with this very updated and cozy home just 6 houses from the Lake! Completed renovated as of 2015, the cathedral ceilings, living room and garage loft, spacious and very well-appointed kitchen & bath invites you home every day and offers lots of room for small entertainment, quiet times, or large celebrations. Cozy fires in the living room, snacks in the spacious kitchen, or enjoyable dinner parties in the dining area surrounded by large welcoming windows are just waiting for you. Sleep 8 people very comfortably or more for festive slumber parties. Park your vehicles, lawn mower, or golf cart all under one roof in the 1400-square-foot garage. Generac whole-house generator, Fujitsu AC/heat wall unit, gutter guards, 15 x 20 deck, and natural gas grill are extra features. Award-winning landscaping, creative stamped concrete, and welcoming backyard tops off what you will love when you see it all in person.
Location
State MI
County Sanilac
Area Worth Twp
Direction Approximately 4 & 1/2 miles south of Lexington to Beechwood, east to address.
Rooms
Other Rooms Bedroom
Kitchen Dishwasher, Dryer, Microwave, Oven, Range/Stove, Refrigerator, Washer
Interior
Interior Features Other
Heating Forced Air, Other
Cooling Ceiling Fan(s), Central Air, Wall Unit(s)
Fireplace yes
Appliance Dishwasher, Dryer, Microwave, Oven, Range/Stove, Refrigerator, Washer
Heat Source Natural Gas
Exterior
Parking Features Electricity, Door Opener, Detached
Garage Description 2 Car
Waterfront Description Lake Privileges
Water Access Desc All Sports Lake
Porch Balcony
Road Frontage Gravel
Garage yes
Building
Foundation Crawl
Sewer Sewer-Sanitary, Septic-Existing, Sewer at Street
Water Municipal Water
Architectural Style Ranch
Level or Stories 1 Story
Structure Type Vinyl
Construction Status Platted Sub.
Schools
School District Croswell Lexington
Others
Pets Allowed Call, Cats OK, Dogs OK, Yes
Tax ID 26131000055800
Ownership Short Sale - No,Private Owned
SqFt Source Estimated
Acceptable Financing Cash, Conventional
Listing Terms Cash, Conventional
Financing Cash,Conventional
Read Less Info
Want to know what your home might be worth? Contact us for a FREE valuation!

Our team is ready to help you sell your home for the highest possible price ASAP

©2024 Realcomp II Ltd. Shareholders
Bought with EXP Realty LLC

"My job is to find and attract mastery-based agents to the office, protect the culture, and make sure everyone is happy! "








