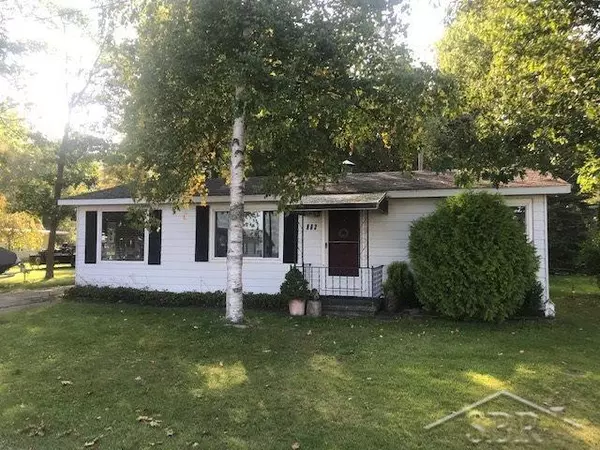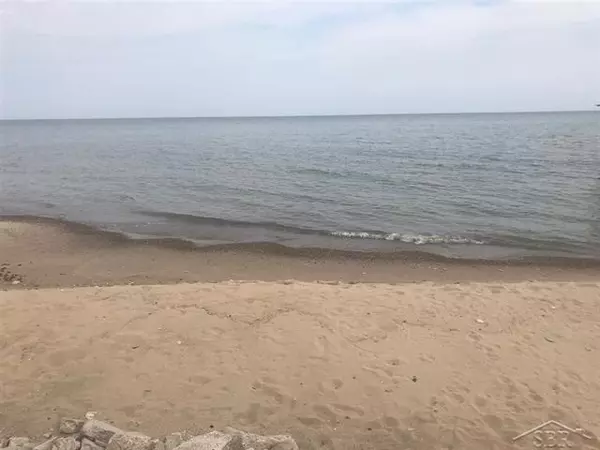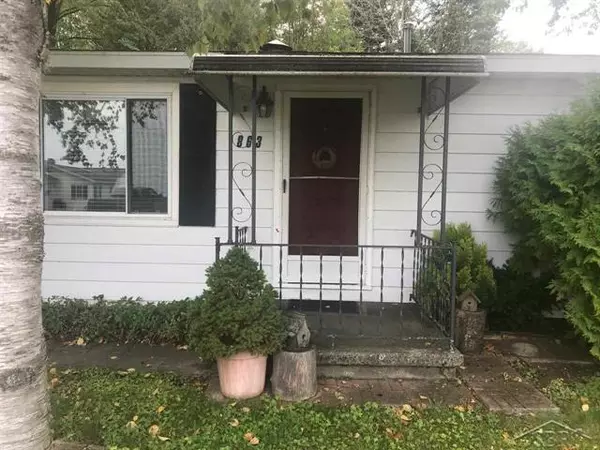$109,000
$117,500
7.2%For more information regarding the value of a property, please contact us for a free consultation.
2 Beds
1 Bath
1,056 SqFt
SOLD DATE : 10/22/2020
Key Details
Sold Price $109,000
Property Type Single Family Home
Sub Type Ranch
Listing Status Sold
Purchase Type For Sale
Square Footage 1,056 sqft
Price per Sqft $103
Subdivision Shady Lane Subd
MLS Listing ID 61050024814
Sold Date 10/22/20
Style Ranch
Bedrooms 2
Full Baths 1
HOA Y/N no
Originating Board Saginaw Board of REALTORS
Year Built 1953
Annual Tax Amount $1,225
Lot Dimensions 55 x 100
Property Description
Cozy & Comfortable best describe this 2 bedroom cottage a stone's throw from Lake Huron Access! Large living room is open to the kitchen and dining area/family room with extra sleeping space in the breezeway. Remodeled Bath with walk-in shower, plus newer floor coverings in bedrooms. This premier location is located just north of the Water treatment Plant and the Whitestone Bay Condo's. Sandy Beach even with higher water levels. A great get away just around an hours drive from Saginaw, Midland, and Bay City. Priced to sell . . . unique and rare find!
Location
State MI
County Arenac
Area Whitney Twp
Direction US-23, 7 miles north of AuGres, just after the Water Treatment Plant to east
Rooms
Other Rooms Bedroom
Kitchen Range/Stove, Refrigerator
Interior
Hot Water Natural Gas
Heating Wall/Floor Furnace
Cooling Ceiling Fan(s)
Fireplace no
Appliance Range/Stove, Refrigerator
Heat Source Natural Gas
Exterior
Parking Features Attached
Garage Description 1.5 Car
Waterfront Description Lake/River Priv
Porch Patio, Porch
Road Frontage Private
Garage yes
Building
Foundation Crawl
Sewer Septic-Existing
Water Municipal Water
Architectural Style Ranch
Level or Stories 1 Story
Structure Type Vinyl
Schools
School District Au Gres Sims
Others
Tax ID 0122W3000003200
SqFt Source Assessors
Acceptable Financing Cash, Conventional
Listing Terms Cash, Conventional
Financing Cash,Conventional
Read Less Info
Want to know what your home might be worth? Contact us for a FREE valuation!

Our team is ready to help you sell your home for the highest possible price ASAP

©2024 Realcomp II Ltd. Shareholders
Bought with White Realty

"My job is to find and attract mastery-based agents to the office, protect the culture, and make sure everyone is happy! "








