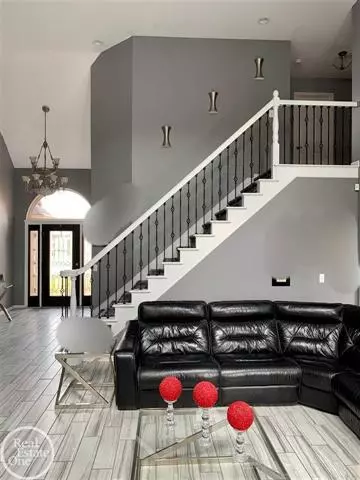$410,000
$429,000
4.4%For more information regarding the value of a property, please contact us for a free consultation.
4 Beds
2.5 Baths
2,788 SqFt
SOLD DATE : 07/17/2020
Key Details
Sold Price $410,000
Property Type Single Family Home
Sub Type Split Level
Listing Status Sold
Purchase Type For Sale
Square Footage 2,788 sqft
Price per Sqft $147
Subdivision Riverwoods Sub. No. 4 Lot 227 L140-P1-6
MLS Listing ID 58050010171
Sold Date 07/17/20
Style Split Level
Bedrooms 4
Full Baths 2
Half Baths 1
Construction Status Platted Sub.
HOA Fees $15/ann
HOA Y/N 1
Originating Board MiRealSource
Year Built 2002
Annual Tax Amount $4,500
Lot Size 10,018 Sqft
Acres 0.23
Lot Dimensions 70 X 144
Property Description
Curb appeal galore! From finely manicured landscaping to the remarkable 875 square ft. stamped concrete patio this home has it all! This immaculate 4-bedroom split level boasts clean lines and a flowing open concept. Soaring cathedral ceilings, an updated white kitchen that features premium granite, a bright and airy eat in breakfast nook, dining room, mudroom, ample storage including a 10 X 13 walk in bedroom closet, fenced in yard, new windows, new hot water tank, extra-large lot and so much more! All appliances are included. Located in the award winning Chippewa Valley School district and minutes from Partridge Creek. Start packing and welcome home! Great room drapes and mirror, all items in basement dance studio as well as garage refrigerator excluded from sale
Location
State MI
County Macomb
Rooms
Other Rooms Bedroom - Mstr
Basement Finished
Kitchen Dishwasher
Interior
Interior Features Other
Hot Water Natural Gas
Heating Forced Air
Cooling Ceiling Fan(s), Central Air
Fireplaces Type Gas
Fireplace 1
Heat Source Natural Gas
Exterior
Exterior Feature Fenced
Garage Description 2 Car
Pool No
Porch Patio
Road Frontage Paved
Garage 1
Building
Foundation Basement
Sewer Sewer-Sanitary
Water Municipal Water
Architectural Style Split Level
Level or Stories 1 1/2 Story
Structure Type Brick
Construction Status Platted Sub.
Schools
School District Chippewa Valley
Others
Tax ID 0833128027
Ownership Short Sale - No,Private Owned
SqFt Source Public Rec
Acceptable Financing Cash, Conventional, FHA, VA
Listing Terms Cash, Conventional, FHA, VA
Financing Cash,Conventional,FHA,VA
Read Less Info
Want to know what your home might be worth? Contact us for a FREE valuation!

Our team is ready to help you sell your home for the highest possible price ASAP

©2024 Realcomp II Ltd. Shareholders
Bought with EXP Realty LLC

"My job is to find and attract mastery-based agents to the office, protect the culture, and make sure everyone is happy! "








