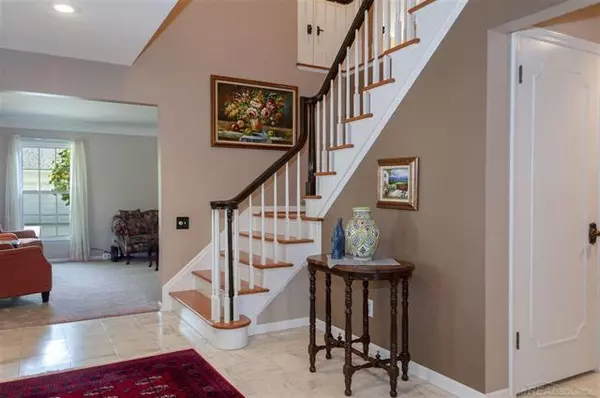$450,000
$450,000
For more information regarding the value of a property, please contact us for a free consultation.
4 Beds
3.5 Baths
3,170 SqFt
SOLD DATE : 10/30/2020
Key Details
Sold Price $450,000
Property Type Single Family Home
Sub Type Colonial
Listing Status Sold
Purchase Type For Sale
Square Footage 3,170 sqft
Price per Sqft $141
Subdivision Yacht Club View Sub
MLS Listing ID 58050024952
Sold Date 10/30/20
Style Colonial
Bedrooms 4
Full Baths 2
Half Baths 3
Originating Board MiRealSource
Year Built 1972
Annual Tax Amount $9,497
Lot Dimensions 76x131
Property Description
Stately Woods Colonial! 4 bedrooms, 2 full and 2 half baths. Perfect floor plan for entertaining and everyday living! Elegant entry foyer with open staircase. Large spacious rooms. Formal living room with adjacent family room separated by French doors. Newer kitchen with granite counter tops, stainless steel appliances, eating-area opens to large family room featuring fireplace and view of private rear yard. First floor laundry room. Master bedroom with private bath and walk-in-closet. Finished lower level offers second kitchen, breakfast bar, recreation area, half bath and separate storage/utility rooms. Private patio area in the rear is surrounded by mature shrubs and bushes. Tear-off roof 2019. 2 car attached garage. Access to private residents only lake front park with swimming pool, splash pad, tennis courts, picnic areas, separate dog park and more!
Location
State MI
County Wayne
Direction S. of Vernier. E. off Morningside.
Rooms
Other Rooms Family Room
Basement Finished
Kitchen Dishwasher, Disposal, Dryer, Microwave, Range/Stove, Refrigerator, Washer
Interior
Heating Forced Air
Cooling Central Air
Fireplace 1
Heat Source Natural Gas
Exterior
Exterior Feature Playground, Tennis Court
Garage Attached
Garage Description 2.5 Car
Pool No
Porch Patio
Garage 1
Building
Lot Description Sprinkler(s)
Foundation Basement
Sewer Sewer at Street
Water Water at Street
Architectural Style Colonial
Level or Stories 2 Story
Structure Type Brick
Schools
School District Grosse Pointe
Others
Tax ID 40006140153001
SqFt Source Appraisal
Acceptable Financing Cash, Conventional
Listing Terms Cash, Conventional
Financing Cash,Conventional
Read Less Info
Want to know what your home might be worth? Contact us for a FREE valuation!

Our team is ready to help you sell your home for the highest possible price ASAP

©2024 Realcomp II Ltd. Shareholders
Bought with Real Estate in the Pointes

"My job is to find and attract mastery-based agents to the office, protect the culture, and make sure everyone is happy! "








