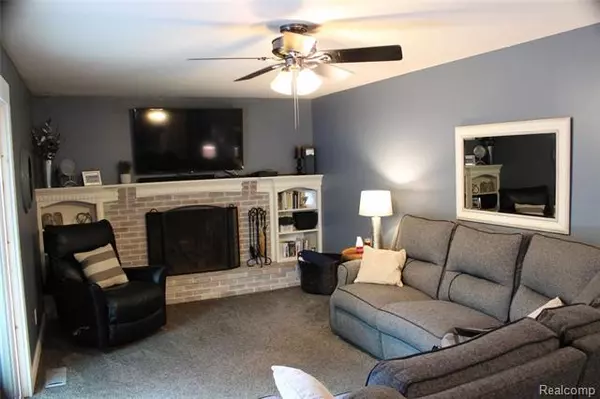$199,900
$199,900
For more information regarding the value of a property, please contact us for a free consultation.
4 Beds
1.5 Baths
1,764 SqFt
SOLD DATE : 11/05/2020
Key Details
Sold Price $199,900
Property Type Single Family Home
Sub Type Colonial
Listing Status Sold
Purchase Type For Sale
Square Footage 1,764 sqft
Price per Sqft $113
Subdivision Birchwood Estates
MLS Listing ID 2200081375
Sold Date 11/05/20
Style Colonial
Bedrooms 4
Full Baths 1
Half Baths 1
Originating Board Realcomp II Ltd
Year Built 1978
Annual Tax Amount $2,538
Lot Size 0.510 Acres
Acres 0.51
Lot Dimensions 100 x 234
Property Description
This is the home you've been looking for! Beautiful, Updated, Move-In-Ready with 4 bedrooms upstairs, a Remodeled Kitchen with Stainless Steel Appliances included, New Laminate Floors and New Carpet, Living room with Gas Fireplace, Formal Dining area being used as Office Space, Large Family Room, Full Basement with 5th Cozy Bedroom, Large Deck overlooking a GINORMOUS Back Yard with 2 Zip Lines, Small Shed, Camper/Motorhome/Boat Parking with Electric Hookup and Railroad Ties to Park on, Kids Play Place and Trampoline which are staying, and a Hidden Horseshoe Game set up behind the back shrubs. This home has one of the largest back yards you will find in town. Showings to begin Monday 10/5/2020. Hurry, Come See it Before It's Gone!
Location
State MI
County Genesee
Direction Main St. Flushing to Warren N to Birchwood
Rooms
Other Rooms Living Room
Basement Partially Finished
Kitchen Dishwasher, Disposal, Dryer, Microwave, Free-Standing Gas Oven, Free-Standing Refrigerator, Washer
Interior
Interior Features Cable Available, High Spd Internet Avail, Programmable Thermostat
Hot Water Natural Gas
Heating Forced Air
Cooling Central Air
Fireplaces Type Gas
Fireplace 1
Heat Source Natural Gas
Laundry 1
Exterior
Exterior Feature Fenced
Garage 2+ Assigned Spaces, Attached, Electricity, Side Entrance, Workshop
Garage Description 2 Car
Pool No
Roof Type Asphalt
Porch Deck, Porch
Road Frontage Paved
Garage 1
Building
Foundation Basement
Sewer Sewer-Sanitary
Water Municipal Water
Architectural Style Colonial
Warranty No
Level or Stories 2 Story
Structure Type Aluminum
Schools
School District Flushing
Others
Tax ID 5526526026
Ownership Private Owned,Short Sale - No
Assessment Amount $5
Acceptable Financing Cash, Conventional, FHA, Rural Development, VA
Rebuilt Year 2006
Listing Terms Cash, Conventional, FHA, Rural Development, VA
Financing Cash,Conventional,FHA,Rural Development,VA
Read Less Info
Want to know what your home might be worth? Contact us for a FREE valuation!

Our team is ready to help you sell your home for the highest possible price ASAP

©2024 Realcomp II Ltd. Shareholders
Bought with RE/MAX Select

"My job is to find and attract mastery-based agents to the office, protect the culture, and make sure everyone is happy! "








