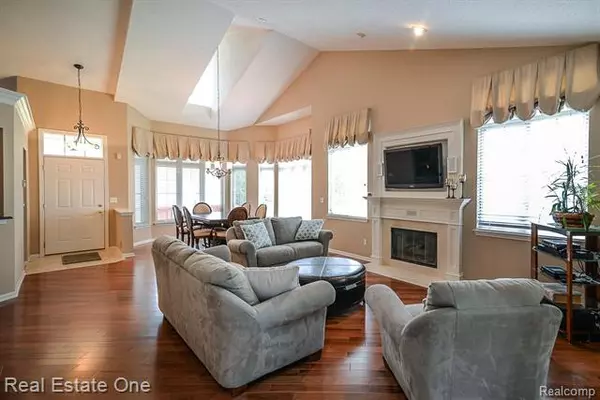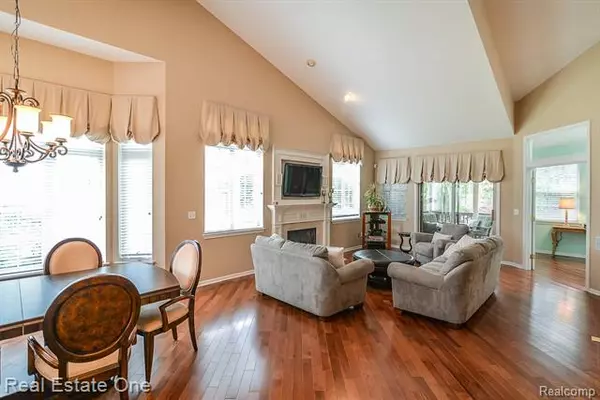$425,000
$432,500
1.7%For more information regarding the value of a property, please contact us for a free consultation.
3 Beds
3 Baths
1,700 SqFt
SOLD DATE : 07/28/2020
Key Details
Sold Price $425,000
Property Type Single Family Home
Sub Type Ranch
Listing Status Sold
Purchase Type For Sale
Square Footage 1,700 sqft
Price per Sqft $250
Subdivision Villas Of Oak Pointe
MLS Listing ID 2200034260
Sold Date 07/28/20
Style Ranch
Bedrooms 3
Full Baths 3
Construction Status Site Condo
HOA Fees $125/mo
HOA Y/N 1
Originating Board Realcomp II Ltd
Year Built 2000
Annual Tax Amount $3,981
Lot Dimensions 70 x 142 x 72 x 138
Property Description
Your new lifestyle awaits! With 36 Holes of Championship golf available, this home sits in the Villas of Oak Pointe offering exclusive amenities throughout the premises including beach access and the ability to use one of 4 boats on Crooked Lake, (just bring your own gas) An updated ranch - includes 3 Bedrooms & 3 full Baths with over 3000 Sq. Ft of Living Area. From the front door, your welcomed by an open floor plan with cathedral ceilings, featuring the Dining Room and Great Room accompanied by hardwood floors, Kitchen offers nice cabinetry with eating area, Enjoy entertaining your guests on your spacious screened-in-porch with a private backyard setting, First Floor Master Bedroom with a remodeled Master Bath in 2013 featuring double sinks, jet-tub, and separate tiled shower. First Floor Laundry Room, 2 Car Garage, 5 Year Old Roof. Do not miss out on this opportunity to make your everyday feel like a vacation getaway!
Location
State MI
County Livingston
Direction Brighton Rd N on Club Dr Right on Morret Cir Left onto Villa France
Rooms
Other Rooms Kitchen
Basement Daylight, Finished
Kitchen Disposal, Dryer, Exhaust Fan, Ice Maker, Microwave, Free-Standing Gas Oven, Free-Standing Gas Range, Range Hood, Free-Standing Refrigerator, Washer
Interior
Interior Features Cable Available, High Spd Internet Avail, Sound System, Water Softener (owned), Wet Bar
Hot Water ENERGY STAR Qualified Water Heater, Natural Gas
Heating Forced Air
Cooling Ceiling Fan(s)
Fireplaces Type Gas
Fireplace 1
Heat Source Natural Gas
Laundry 1
Exterior
Exterior Feature Chimney Cap(s), Club House, ENERGY STAR Qualified Skylights, Outside Lighting, Pool - Common, Tennis Court
Garage Attached, Direct Access, Door Opener, Electricity
Garage Description 2 Car
Pool Yes
Waterfront Description Beach Access,Lake Privileges,Lake/River Priv
Roof Type Asphalt
Porch Porch - Covered, Porch - Enclosed
Road Frontage Paved
Garage 1
Building
Lot Description Golf Community, Golf Frontage, Sprinkler(s), Wooded
Foundation Basement
Sewer Sewer-Sanitary
Water Municipal Water
Architectural Style Ranch
Warranty No
Level or Stories 1 Story
Structure Type Brick,Wood
Construction Status Site Condo
Schools
School District Brighton
Others
Pets Allowed Yes
Tax ID 1127301006
Ownership Private Owned,Short Sale - No
Acceptable Financing Cash, Conventional
Rebuilt Year 2013
Listing Terms Cash, Conventional
Financing Cash,Conventional
Read Less Info
Want to know what your home might be worth? Contact us for a FREE valuation!

Our team is ready to help you sell your home for the highest possible price ASAP

©2024 Realcomp II Ltd. Shareholders
Bought with AmeriTrust Realty Corporation

"My job is to find and attract mastery-based agents to the office, protect the culture, and make sure everyone is happy! "








