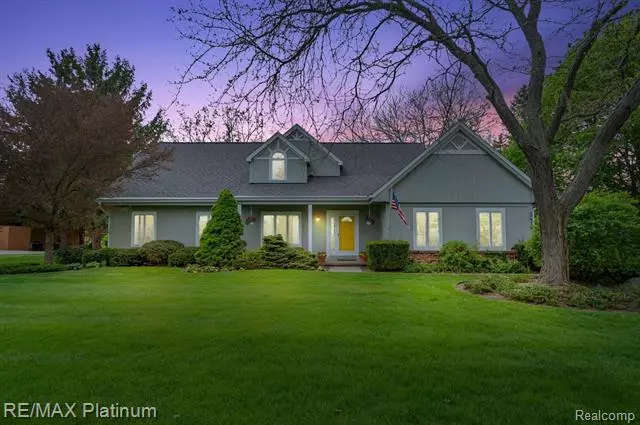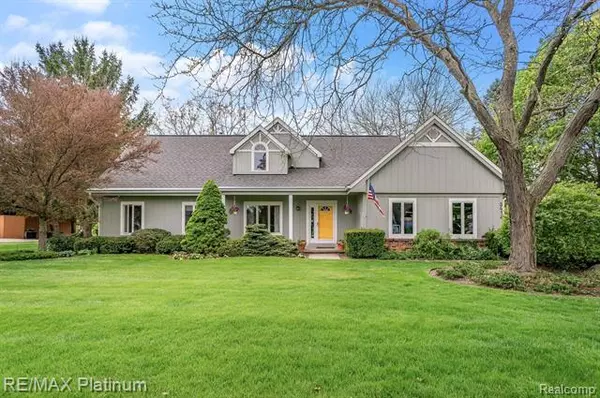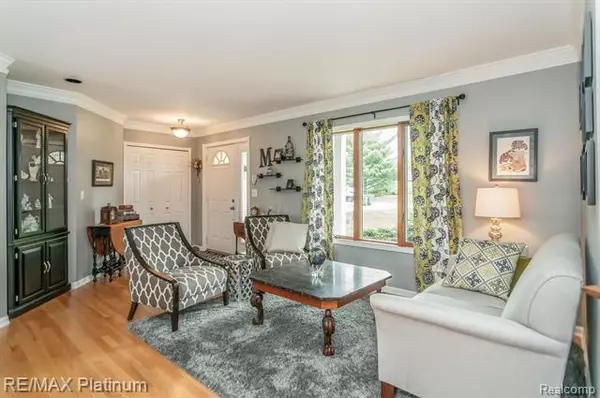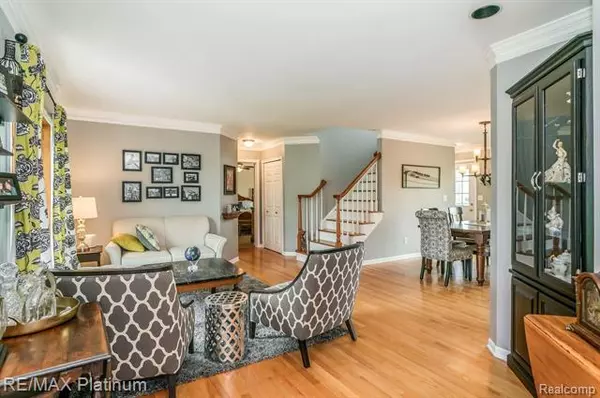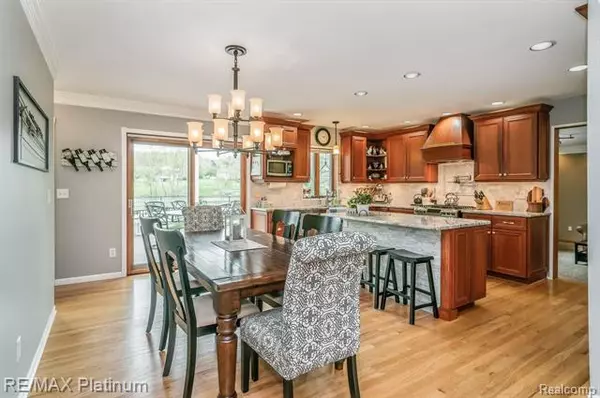$448,950
$449,500
0.1%For more information regarding the value of a property, please contact us for a free consultation.
3 Beds
2 Baths
2,328 SqFt
SOLD DATE : 07/02/2020
Key Details
Sold Price $448,950
Property Type Single Family Home
Sub Type Cape Cod
Listing Status Sold
Purchase Type For Sale
Square Footage 2,328 sqft
Price per Sqft $192
Subdivision Moraine Meadows
MLS Listing ID 2200035860
Sold Date 07/02/20
Style Cape Cod
Bedrooms 3
Full Baths 2
HOA Fees $12/ann
HOA Y/N yes
Originating Board Realcomp II Ltd
Year Built 1985
Annual Tax Amount $6,808
Lot Size 0.510 Acres
Acres 0.51
Lot Dimensions 115.00X193.00
Property Description
Absolutely beautiful waterfront Cape Cod on serene Lake Moraine. Enjoy the sweeping water views while you enjoy the in-ground pool. Upgrades throughout, including a tastefully done kitchen renovation. Enjoy the new custom cabinetry, hardwood flooring, and quartzite countertops while you entertain guests with the open concept floorplan. First floor master suite with attached bath boasting dual vanities and dual closets. Very spacious bedrooms upstairs with vaulted ceilings. Fully finished lower level with additional living areas and second laundry room. Lots of storage space, too! New deck, new pergola, flooring, appliances, roof, furnace/ac, water heater, pool liner, pump, heater, safety cover, light fixtures, paint, garage door and opener, sliding glass door and so much more! Close proximity to Brighton and Milford, while the resort-like yard will make you feel like you're up-north.
Location
State MI
County Livingston
Area Brighton Twp
Direction Pleasant Valley to Creekside to Waters Edge to Home
Rooms
Other Rooms Bedroom - Mstr
Basement Finished
Kitchen Dishwasher, Dryer, Microwave, Free-Standing Electric Oven, Free-Standing Gas Range, Free-Standing Refrigerator, Stainless Steel Appliance(s), Washer
Interior
Interior Features Cable Available, Central Vacuum, High Spd Internet Avail, Humidifier, Jetted Tub, Water Softener (owned)
Hot Water Natural Gas
Heating Forced Air
Cooling Central Air
Fireplace no
Appliance Dishwasher, Dryer, Microwave, Free-Standing Electric Oven, Free-Standing Gas Range, Free-Standing Refrigerator, Stainless Steel Appliance(s), Washer
Heat Source Natural Gas
Laundry 1
Exterior
Exterior Feature Outside Lighting, Pool - Inground
Parking Features Attached, Direct Access, Door Opener, Electricity
Garage Description 2 Car
Waterfront Description Lake Front,Private Water Frontage,Water Front
Water Access Desc Boat Facilities,Swim Association
Roof Type Asphalt
Porch Deck, Patio, Porch
Road Frontage Paved
Garage yes
Private Pool 1
Building
Lot Description Water View, Wooded
Foundation Basement
Sewer Septic-Existing
Water Well-Existing
Architectural Style Cape Cod
Warranty No
Level or Stories 1 1/2 Story
Structure Type Brick,Other
Schools
School District Brighton
Others
Pets Allowed Yes
Tax ID 1222201018
Ownership Private Owned,Short Sale - No
Acceptable Financing Cash, Conventional, VA
Rebuilt Year 2019
Listing Terms Cash, Conventional, VA
Financing Cash,Conventional,VA
Read Less Info
Want to know what your home might be worth? Contact us for a FREE valuation!

Our team is ready to help you sell your home for the highest possible price ASAP

©2024 Realcomp II Ltd. Shareholders
Bought with RE/MAX Platinum

"My job is to find and attract mastery-based agents to the office, protect the culture, and make sure everyone is happy! "



