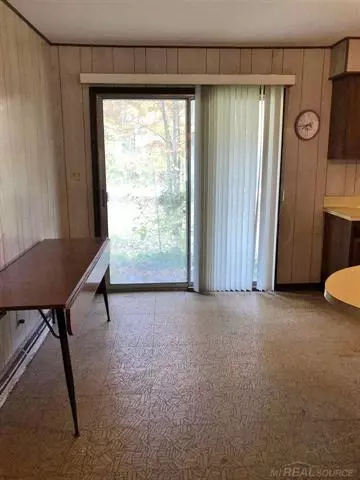$22,900
$29,900
23.4%For more information regarding the value of a property, please contact us for a free consultation.
2 Beds
1 Bath
1,100 SqFt
SOLD DATE : 05/27/2021
Key Details
Sold Price $22,900
Property Type Single Family Home
Sub Type Ranch
Listing Status Sold
Purchase Type For Sale
Square Footage 1,100 sqft
Price per Sqft $20
Subdivision Shay Lake Heights Sub 2
MLS Listing ID 58050026571
Sold Date 05/27/21
Style Ranch
Bedrooms 2
Full Baths 1
HOA Fees $12/ann
HOA Y/N 1
Originating Board MiRealSource
Year Built 1971
Annual Tax Amount $782
Lot Size 7,405 Sqft
Acres 0.17
Lot Dimensions 60x120
Property Description
Great getaway cottage by Shay Lake!! At this price this cottage won't last long!! Only a short walk to the Lake for more family fun!! This area has a lot of charm. Getting out of the city is easier than you think. This 2 bedroom cottage was built in 1971. Some updates have been done. In 2016 new floors in living and family room, new roof in 2016, new drywall in family & living room. The 2 bedrooms are just waiting for your new carpet. The warm glow of your natural wood burning fireplace adds ambiance to your cottage feel! The kitchen is a nice size (13x16) with a bar stool sitting area which gives you plenty of room for the whole family. You also have a breakfast nook! The home does need some tlc but a lot has been done for you with the new roof, floors and drywall. The north wall of the crawl has tilted in and would need to be repaired. LET'S START MAKING MEMORIES THAT LASTS A LIFE TIME!
Location
State MI
County Tuscola
Direction From Kingston: West 4 miles, go 2 miles south on Plain Rd, go 1 1/4 miles east on Shay Lake Rd., go 1/4 mile south on Birch Rd. 3rd house on west side
Rooms
Other Rooms Living Room
Kitchen Microwave, Range/Stove, Refrigerator
Interior
Heating Forced Air
Fireplaces Type Natural
Fireplace 1
Heat Source LP Gas/Propane
Exterior
Garage Description No Garage
Pool No
Waterfront Description Lake/River Priv
Road Frontage Gravel
Building
Foundation Crawl
Sewer Septic-Existing
Water Well-Existing
Architectural Style Ranch
Level or Stories 1 Story Ground
Structure Type Aluminum
Schools
School District Kingston
Others
Tax ID 005-014-563-2400-00
Acceptable Financing Cash
Listing Terms Cash
Financing Cash
Read Less Info
Want to know what your home might be worth? Contact us for a FREE valuation!

Our team is ready to help you sell your home for the highest possible price ASAP

©2024 Realcomp II Ltd. Shareholders
Bought with Town & Country Realty-Lexington

"My job is to find and attract mastery-based agents to the office, protect the culture, and make sure everyone is happy! "








