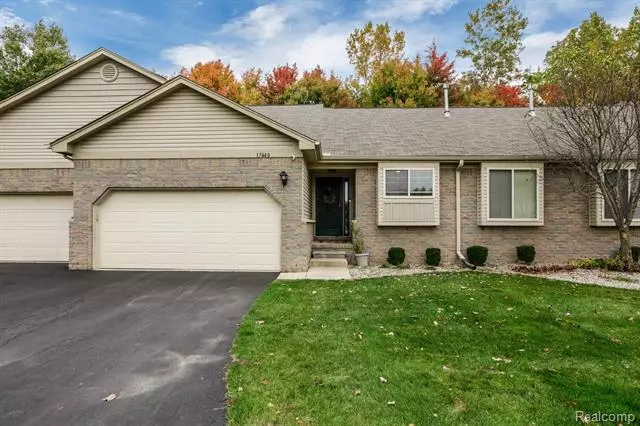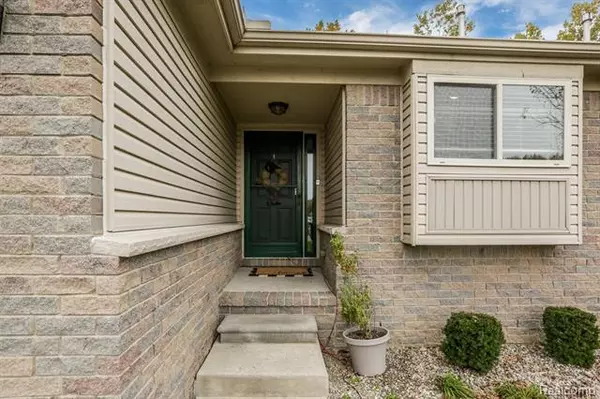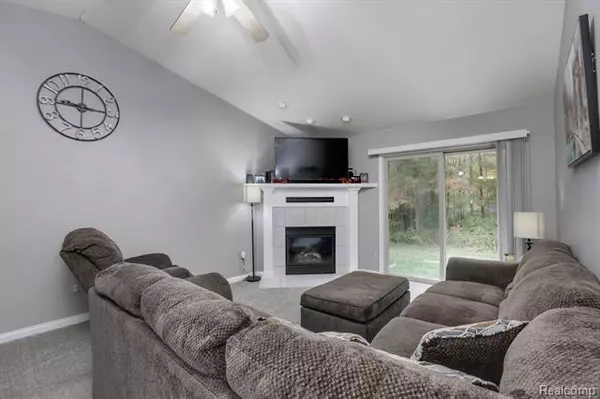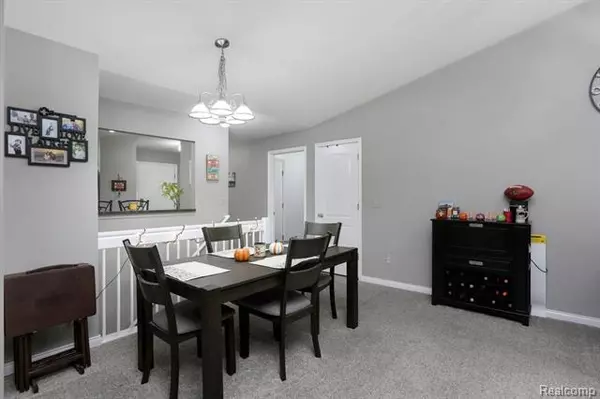$190,000
$184,900
2.8%For more information regarding the value of a property, please contact us for a free consultation.
2 Beds
2 Baths
1,207 SqFt
SOLD DATE : 11/17/2020
Key Details
Sold Price $190,000
Property Type Condo
Sub Type Ranch
Listing Status Sold
Purchase Type For Sale
Square Footage 1,207 sqft
Price per Sqft $157
Subdivision Wayne County Condo Sub Plan No 792
MLS Listing ID 2200087829
Sold Date 11/17/20
Style Ranch
Bedrooms 2
Full Baths 2
HOA Fees $155/mo
HOA Y/N 1
Originating Board Realcomp II Ltd
Year Built 2005
Annual Tax Amount $1,988
Property Description
Desirable condo in the highly sought after Hawthorne Woods Condo Subdivision on the back court!!! Gorgeous views! This condo has been well maintained, and in move in condition! Walk in and sit back to enjoy the rest of your fall and coming winter in the cozy living room with vaulted ceilings, natural gas fireplace, and tons of natural lighting!Nestled in the back, against beautiful woods this 2 bedroom 2 bath condo with a finished basement (with Egress window.) This home has been well cared for and wonderfully maintained with by the original owner. You won't find many like this and this one WONT LAST LONG! Located 5 minutes from I-275 and Detroit Metro Airport. Come see for yourself, could be your perfect home.
Location
State MI
County Wayne
Direction I-275 to Eureka, Right on Eureka to Huron River Dr, Left on Huron River Dr to Pennsylviannia Right on Pennsylviana
Rooms
Other Rooms Living Room
Basement Finished, Private
Kitchen Dishwasher, Dryer, Microwave, Free-Standing Gas Range, Free-Standing Refrigerator, Washer
Interior
Interior Features Cable Available, Carbon Monoxide Alarm(s), Egress Window(s), High Spd Internet Avail, Programmable Thermostat
Hot Water Natural Gas
Heating Forced Air
Cooling Ceiling Fan(s), Central Air
Fireplaces Type Gas
Fireplace 1
Heat Source Natural Gas
Laundry 1
Exterior
Garage Attached
Garage Description 2 Car
Pool No
Roof Type Asphalt
Porch Porch - Covered
Road Frontage Paved
Garage 1
Building
Lot Description Sprinkler(s), Wooded
Foundation Basement
Sewer Sewer-Sanitary
Water Municipal Water
Architectural Style Ranch
Warranty No
Level or Stories 1 Story
Structure Type Brick,Vinyl
Schools
School District Huron
Others
Pets Allowed Cats OK, Dogs OK, Yes
Tax ID 75021010099000
Ownership Private Owned,Short Sale - No
Acceptable Financing Cash, Conventional
Listing Terms Cash, Conventional
Financing Cash,Conventional
Read Less Info
Want to know what your home might be worth? Contact us for a FREE valuation!

Our team is ready to help you sell your home for the highest possible price ASAP

©2024 Realcomp II Ltd. Shareholders
Bought with Howard Hanna - MONROE

"My job is to find and attract mastery-based agents to the office, protect the culture, and make sure everyone is happy! "








